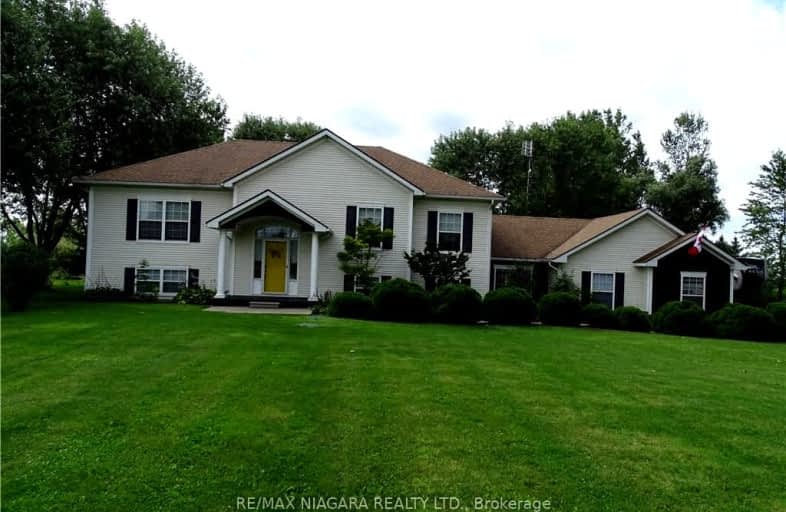Car-Dependent
- Almost all errands require a car.
Somewhat Bikeable
- Most errands require a car.

St Elizabeth Catholic Elementary School
Elementary: CatholicWellington Heights Public School
Elementary: PublicSt Ann Catholic Elementary School
Elementary: CatholicWilliam E Brown Public School
Elementary: PublicWinger Public School
Elementary: PublicGainsborough Central Public School
Elementary: PublicSouth Lincoln High School
Secondary: PublicDunnville Secondary School
Secondary: PublicPort Colborne High School
Secondary: PublicCentennial Secondary School
Secondary: PublicE L Crossley Secondary School
Secondary: PublicLakeshore Catholic High School
Secondary: Catholic-
Mohawk Marina & Hippo's
2472 N Shore Drive, Lowbanks, ON N0A 1K0 9.52km -
The Broken Gavel
785 Canboro Road, Fenwick, ON L0S 11.49km -
Queens Merritt Room
121 Main Street E, Dunnville, ON N1A 1J8 14.91km
-
Tim Hortons
936 Broad St East, Dunnville, ON N1A 2Z4 13.47km -
McDonald's
630 Broad Street East, Dunnville, ON N1A 1H1 13.87km -
The Minga
146 Queen Street, Dunnville, ON N1A 1H6 14.79km
-
X Fitness
44 Division Street, Welland, ON L3B 3Z6 16.77km -
Planet Fitness
835 Ontario Road, Welland, ON L3B 5V6 17.1km -
GoodLife Fitness
411 Louth St, St. Catharines, ON L2S 4A2 27.54km
-
Welland Medical Pharmacy
570 King Street, Welland, ON L3B 3L2 16.27km -
Rexall Drug Store
399 King Street, Welland, ON L3B 3K4 16.33km -
Shoppers Drug Mart
77 Clarence Street, Port Colborne, ON L3K 3G2 16.8km
-
Donut Diner
51986 Forks Road, Wainfleet, ON L0S 1V0 5.44km -
Wainfleet Restaurant
Wainfleet Motel, 42085 Highway 3, Wainfleet, ON L0S 1V0 5.97km -
2x4 Diner
82006 Regional Road 27 RR 2, Niagara Regional Municipality, ON L0S 1C0 13.21km
-
Seaway Mall
800 Niagara Street, Welland, ON L3C 1M3 17.83km -
Fourth Avenue West Shopping Centre
295 Fourth Ave, St. Catharines, ON L2S 0E7 27.52km -
Pendale Plaza
210 Glendale Ave, St. Catharines, ON L2T 2K5 27.57km
-
Sobeys
609 South Pelham Road, Welland, ON L3C 3C7 14.54km -
Pupo's Super Market
195 Maple Ave, Welland, ON L3C 5G6 15.91km -
Food Basics
124 Clarence Street, Port Colborne, ON L3K 3G3 16.76km
-
LCBO
102 Primeway Drive, Welland, ON L3B 0A1 19.41km -
LCBO
7481 Oakwood Drive, Niagara Falls, ON 29.79km -
LCBO
5389 Ferry Street, Niagara Falls, ON L2G 1R9 33.61km
-
Camo Gas Repair
457 Fitch Street, Welland, ON L3C 4W7 14.64km -
Outdoor Travel
4888 South Service Road, Beamsville, ON L0R 1B1 27.43km -
Stella's Regional Fireplace Specialists
118 Dunkirk Road, St Catharines, ON L2P 3H5 31.3km
-
Cineplex Odeon Welland Cinemas
800 Niagara Street, Seaway Mall, Welland, ON L3C 5Z4 17.79km -
Can View Drive-In
1956 Highway 20, Fonthill, ON L0S 1E0 22.1km -
Landmark Cinemas
221 Glendale Avenue, St Catharines, ON L2T 2K9 27.98km
-
Dunnville Public Library
317 Chestnut Street, Dunnville, ON N1A 2H4 14.61km -
Welland Public Libray-Main Branch
50 The Boardwalk, Welland, ON L3B 6J1 16.84km -
Libraries
3763 Main Street, Niagara Falls, ON L2G 6B3 34.45km
-
Welland County General Hospital
65 3rd St, Welland, ON L3B 16.46km -
Juravinski Hospital
711 Concession Street, Hamilton, ON L8V 5C2 46.35km -
Juravinski Cancer Centre
699 Concession Street, Hamilton, ON L8V 5C2 46.49km
-
Old Bridge Park
1893 Canborough Rd (Wellandport Rd.), West Lincoln ON L0R 2J0 7.51km -
Centennial Park
Church St, Pelham ON 11.18km -
Fonthill Dog Park
Pelham ON 14.67km
-
CIBC
1501 Regional Rd 24, Fenwick ON L0S 1C0 12.15km -
CIBC
1054 Broad St E, Dunnville ON N1A 2Z2 13.17km -
BMO Bank of Montreal
1012 Broad St E, Dunnville ON N1A 2Z2 13.44km
- 3 bath
- 3 bed
- 1500 sqft
43270 Pettit Road, Wainfleet, Ontario • L0S 1V0 • 879 - Marshville/Winger
- — bath
- — bed
- — sqft
53089 Perry Road, Wainfleet, Ontario • L0S 1V0 • 879 - Marshville/Winger




