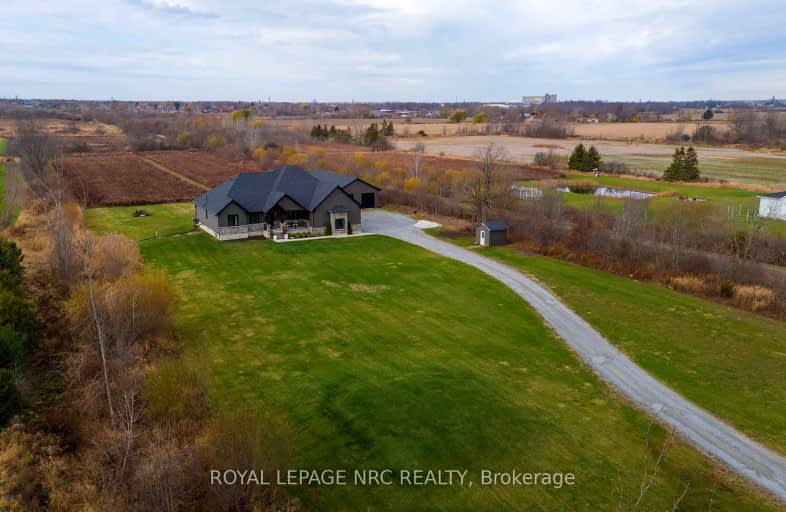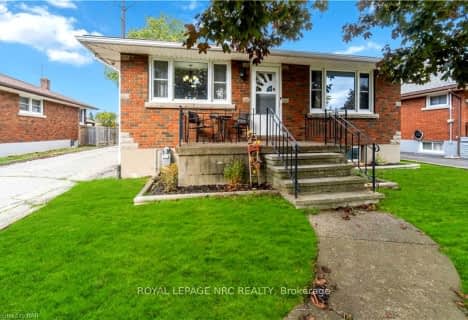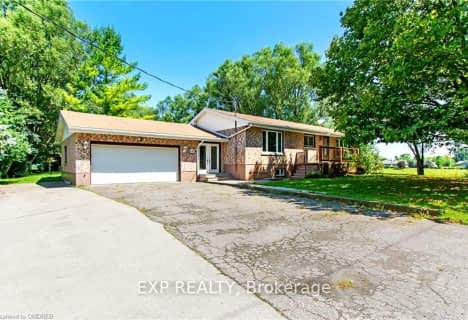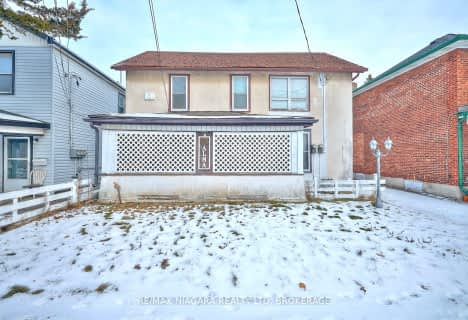
Car-Dependent
- Almost all errands require a car.
Bikeable
- Some errands can be accomplished on bike.

ÉÉC Saint-Joseph
Elementary: CatholicSteele Street Public School
Elementary: PublicSt Therese Catholic Elementary School
Elementary: CatholicDeWitt Carter Public School
Elementary: PublicSt John Bosco Catholic Elementary School
Elementary: CatholicMcKay Public School
Elementary: PublicÉcole secondaire Confédération
Secondary: PublicEastdale Secondary School
Secondary: PublicPort Colborne High School
Secondary: PublicÉSC Jean-Vanier
Secondary: CatholicLakeshore Catholic High School
Secondary: CatholicNotre Dame College School
Secondary: Catholic-
Port Colborne Leash Free Park
Port Colborne ON 5.29km -
Elm Street Dog Park
Port Colborne ON 5.31km -
Elm Street Naturalization Site
Elm St, Port Colborne ON 5.34km
-
Meridian Credit Union ATM
43 Clarence St (at King St), Port Colborne ON L3K 3G1 2.99km -
CIBC
56 Clarence St, Port Colborne ON L3K 3E9 3.04km -
TD Bank Financial Group
148 Clarence St, Port Colborne ON L3K 3G5 3.32km
- 4 bath
- 8 bed
- 3500 sqft
248 Port Colborne Drive, Port Colborne, Ontario • L3B 3M9 • Port Colborne
- 3 bath
- 4 bed
- 1500 sqft
2559 Firelane 3, Port Colborne, Ontario • L3K 5V3 • Port Colborne










