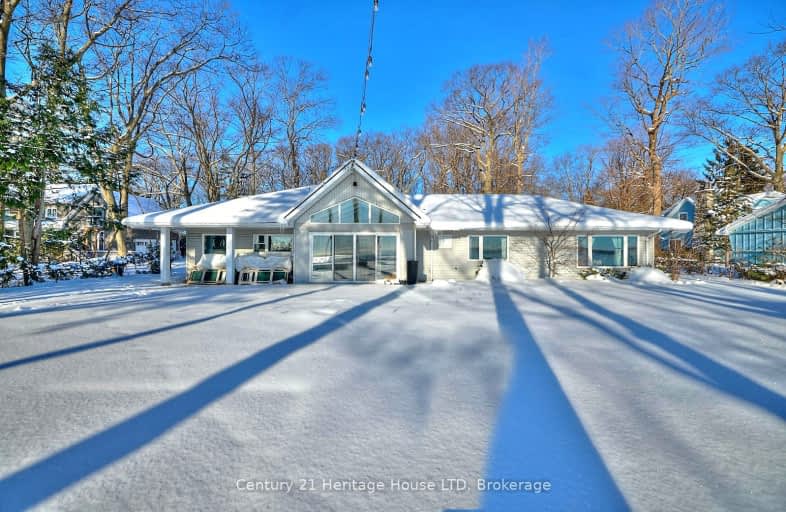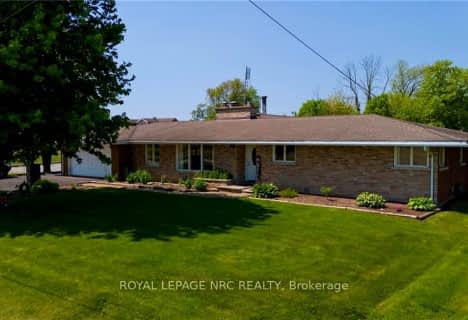Car-Dependent
- Almost all errands require a car.
Somewhat Bikeable
- Most errands require a car.

ÉÉC Saint-Joseph
Elementary: CatholicSteele Street Public School
Elementary: PublicSt Therese Catholic Elementary School
Elementary: CatholicDeWitt Carter Public School
Elementary: PublicSt John Bosco Catholic Elementary School
Elementary: CatholicMcKay Public School
Elementary: PublicÉcole secondaire Confédération
Secondary: PublicEastdale Secondary School
Secondary: PublicRidgeway-Crystal Beach High School
Secondary: PublicPort Colborne High School
Secondary: PublicLakeshore Catholic High School
Secondary: CatholicNotre Dame College School
Secondary: Catholic-
Seaway Park
Port Colborne ON 5.55km -
HH Knoll Lakeview Park
260 Sugarloaf St, Port Colborne ON L3K 2N7 6.28km -
Port Colborne Leash Free Park
Port Colborne ON 8.34km
-
CIBC
56 Clarence St, Port Colborne ON L3K 3E9 5.93km -
RBC Royal Bank
234 Clarence St, Port Colborne ON L3K 3G6 5.95km -
Scotiabank
260 Gorham Rd, Ridgeway ON L0S 1N0 10.06km






