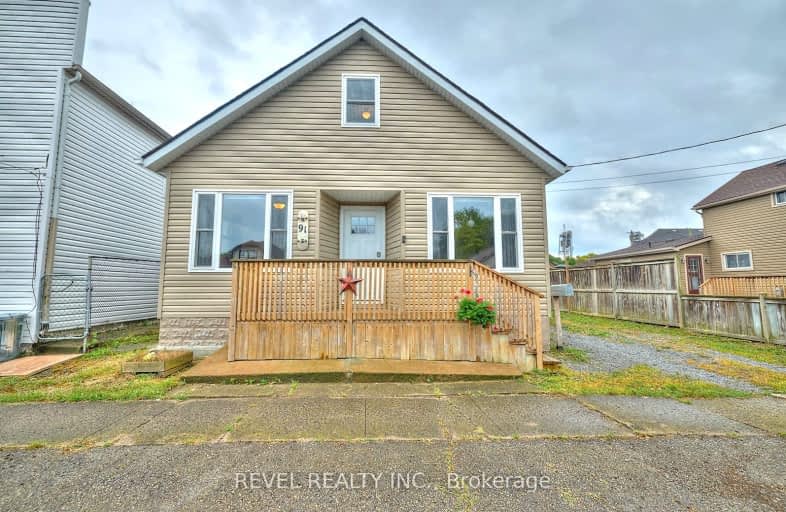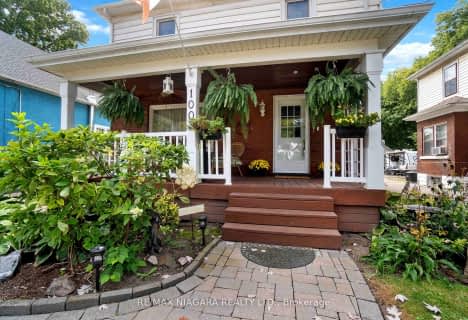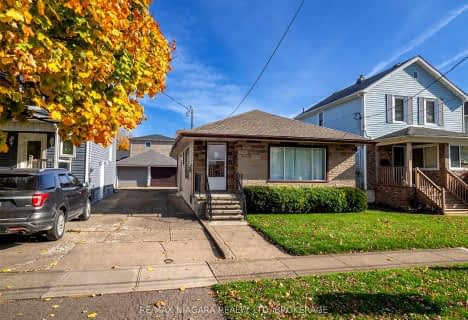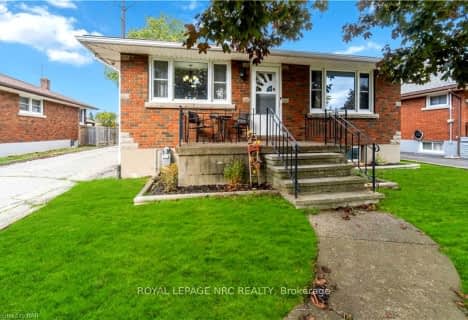Very Walkable
- Most errands can be accomplished on foot.
Very Bikeable
- Most errands can be accomplished on bike.

ÉÉC Saint-Joseph
Elementary: CatholicSteele Street Public School
Elementary: PublicSt Therese Catholic Elementary School
Elementary: CatholicDeWitt Carter Public School
Elementary: PublicSt John Bosco Catholic Elementary School
Elementary: CatholicMcKay Public School
Elementary: PublicÉcole secondaire Confédération
Secondary: PublicEastdale Secondary School
Secondary: PublicPort Colborne High School
Secondary: PublicCentennial Secondary School
Secondary: PublicLakeshore Catholic High School
Secondary: CatholicNotre Dame College School
Secondary: Catholic-
Elm Street Naturalization Site
Elm St, Port Colborne ON 3.95km -
St George Park
391 St George St, Welland ON L3C 5R1 9.26km -
Memorial Park
405 Memorial Park Dr (Ontario Rd.), Welland ON L3B 1A5 9.9km
-
Meridian Credit Union ATM
43 Clarence St (at King St), Port Colborne ON L3K 3G1 0.56km -
RBC Royal Bank
234 Clarence St, Port Colborne ON L3K 3G6 0.62km -
BMO Bank of Montreal
124 Clarence St, Port Colborne ON L3K 3G3 0.77km


















