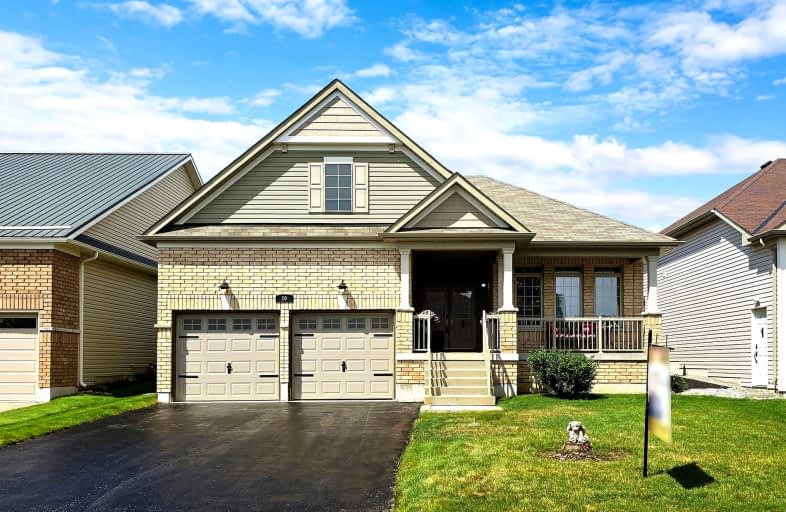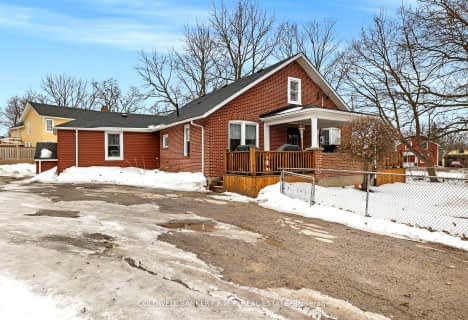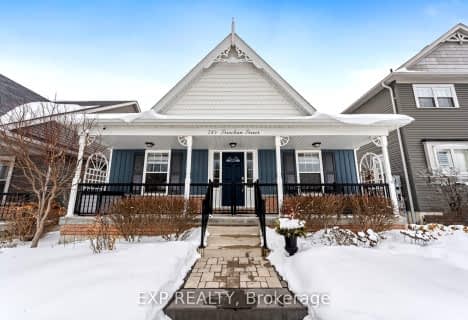Car-Dependent
- Most errands require a car.
34
/100
Somewhat Bikeable
- Most errands require a car.
35
/100

North Hope Central Public School
Elementary: Public
12.81 km
Dale Road Senior School
Elementary: Public
10.75 km
Dr M S Hawkins Senior School
Elementary: Public
1.36 km
Beatrice Strong Public School
Elementary: Public
3.63 km
Ganaraska Trail Public School
Elementary: Public
0.97 km
St. Anthony Catholic Elementary School
Elementary: Catholic
1.24 km
Clarke High School
Secondary: Public
22.07 km
Port Hope High School
Secondary: Public
1.43 km
Kenner Collegiate and Vocational Institute
Secondary: Public
35.55 km
Holy Cross Catholic Secondary School
Secondary: Catholic
35.70 km
St. Mary Catholic Secondary School
Secondary: Catholic
12.89 km
Cobourg Collegiate Institute
Secondary: Public
14.00 km
-
Port Hope Heritage Conservation District
Port Hope ON 2.47km -
Ganny
5 Ontario St, Port Hope ON L1A 1N2 2.69km -
Joseph Scriven Memorial
Port Hope ON L1A 2Y7 2.85km
-
CIBC
185 Toronto Rd, Port Hope ON L1A 3V5 0.36km -
TD Bank Financial Group
113 Walton St, Port Hope ON L1A 1N4 2.64km -
TD Canada Trust ATM
113 Walton St, Port Hope ON L1A 1N4 2.64km














