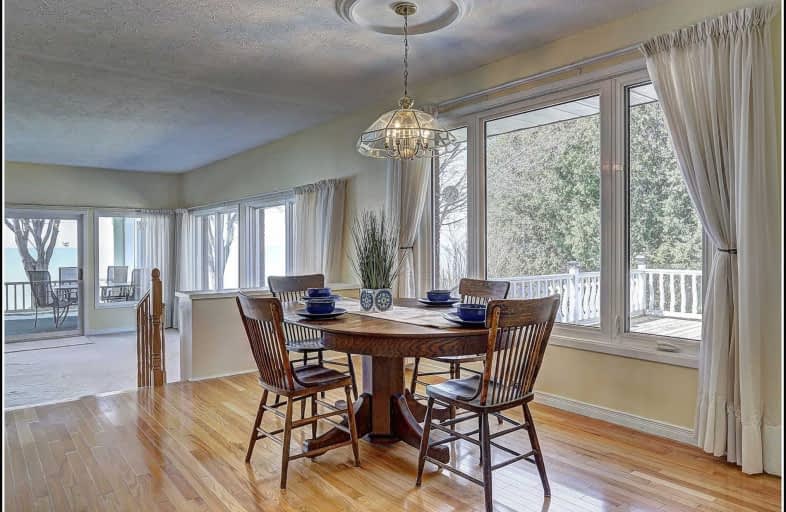Sold on Jul 29, 2020
Note: Property is not currently for sale or for rent.

-
Type: Detached
-
Style: Bungalow-Raised
-
Size: 2000 sqft
-
Lot Size: 1.76 x 0 Acres
-
Age: 31-50 years
-
Taxes: $4,439 per year
-
Days on Site: 85 Days
-
Added: May 05, 2020 (2 months on market)
-
Updated:
-
Last Checked: 3 months ago
-
MLS®#: X4755223
-
Listed By: Royal lepage proalliance realty, brokerage
Lake Ontario Waterfront. 159 Ft. Of Clean Level Shoreline. All Brick Bungalow With A Design That Is Timeless, Sunken Living Room And Stunning Fieldstone Fireplace, The Open Floor Plan Makes Entertaining Effortless. Bright Oversized Windows Ensure You Are Captivated By The Illustrious Water Views. Bring The In-Laws Or Extended Family, They Will Love The Lifestyle This 1.7 Acre Estate Offers. Minutes To The Town Of Port Hope, Where There Is More To Explore.
Property Details
Facts for 1045B Port Britain Road, Port Hope
Status
Days on Market: 85
Last Status: Sold
Sold Date: Jul 29, 2020
Closed Date: Sep 30, 2020
Expiry Date: Dec 31, 2020
Sold Price: $1,390,008
Unavailable Date: Jul 29, 2020
Input Date: May 06, 2020
Property
Status: Sale
Property Type: Detached
Style: Bungalow-Raised
Size (sq ft): 2000
Age: 31-50
Area: Port Hope
Community: Rural Port Hope
Availability Date: Flexible
Inside
Bedrooms: 3
Bedrooms Plus: 1
Bathrooms: 3
Kitchens: 1
Kitchens Plus: 1
Rooms: 7
Den/Family Room: No
Air Conditioning: None
Fireplace: Yes
Washrooms: 3
Utilities
Electricity: Yes
Gas: No
Telephone: Yes
Building
Basement: Finished
Basement 2: Full
Heat Type: Forced Air
Heat Source: Electric
Exterior: Brick
Water Supply Type: Dug Well
Water Supply: Well
Special Designation: Unknown
Parking
Driveway: Rt-Of-Way
Garage Spaces: 2
Garage Type: Attached
Covered Parking Spaces: 6
Total Parking Spaces: 8
Fees
Tax Year: 2019
Tax Legal Description: See Sch. C
Taxes: $4,439
Highlights
Feature: Clear View
Feature: Cul De Sac
Feature: Golf
Feature: Lake Access
Feature: School Bus Route
Feature: Waterfront
Land
Cross Street: Lakeshore Rd/Port Br
Municipality District: Port Hope
Fronting On: East
Pool: None
Sewer: Septic
Lot Frontage: 1.76 Acres
Acres: .50-1.99
Zoning: Single Family Re
Waterfront: Direct
Rooms
Room details for 1045B Port Britain Road, Port Hope
| Type | Dimensions | Description |
|---|---|---|
| Kitchen Main | 4.66 x 4.15 | Open Concept |
| Dining Main | 3.80 x 4.15 | Combined W/Kitchen |
| Living Main | 7.95 x 5.79 | Stone Fireplace, Sunken Room, Overlook Water |
| Master Main | 3.99 x 4.66 | |
| 2nd Br Main | 2.78 x 3.50 | |
| 3rd Br Main | 4.60 x 3.60 | |
| Rec Bsmt | 7.65 x 10.20 | Wood Stove |
| Kitchen Bsmt | 2.80 x 3.11 | |
| 4th Br Bsmt | 4.75 x 4.30 | 3 Pc Ensuite |
| Laundry Bsmt | 2.80 x 4.21 |
| XXXXXXXX | XXX XX, XXXX |
XXXX XXX XXXX |
$X,XXX,XXX |
| XXX XX, XXXX |
XXXXXX XXX XXXX |
$X,XXX,XXX | |
| XXXXXXXX | XXX XX, XXXX |
XXXXXXX XXX XXXX |
|
| XXX XX, XXXX |
XXXXXX XXX XXXX |
$X,XXX,XXX | |
| XXXXXXXX | XXX XX, XXXX |
XXXXXXX XXX XXXX |
|
| XXX XX, XXXX |
XXXXXX XXX XXXX |
$X,XXX,XXX | |
| XXXXXXXX | XXX XX, XXXX |
XXXXXXX XXX XXXX |
|
| XXX XX, XXXX |
XXXXXX XXX XXXX |
$X,XXX,XXX |
| XXXXXXXX XXXX | XXX XX, XXXX | $1,390,008 XXX XXXX |
| XXXXXXXX XXXXXX | XXX XX, XXXX | $1,390,000 XXX XXXX |
| XXXXXXXX XXXXXXX | XXX XX, XXXX | XXX XXXX |
| XXXXXXXX XXXXXX | XXX XX, XXXX | $1,600,000 XXX XXXX |
| XXXXXXXX XXXXXXX | XXX XX, XXXX | XXX XXXX |
| XXXXXXXX XXXXXX | XXX XX, XXXX | $1,899,900 XXX XXXX |
| XXXXXXXX XXXXXXX | XXX XX, XXXX | XXX XXXX |
| XXXXXXXX XXXXXX | XXX XX, XXXX | $2,390,000 XXX XXXX |

North Hope Central Public School
Elementary: PublicDale Road Senior School
Elementary: PublicDr M S Hawkins Senior School
Elementary: PublicBeatrice Strong Public School
Elementary: PublicGanaraska Trail Public School
Elementary: PublicSt. Anthony Catholic Elementary School
Elementary: CatholicCentre for Individual Studies
Secondary: PublicClarke High School
Secondary: PublicPort Hope High School
Secondary: PublicSt. Mary Catholic Secondary School
Secondary: CatholicBowmanville High School
Secondary: PublicCobourg Collegiate Institute
Secondary: Public

