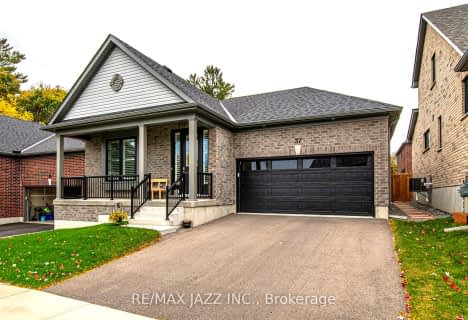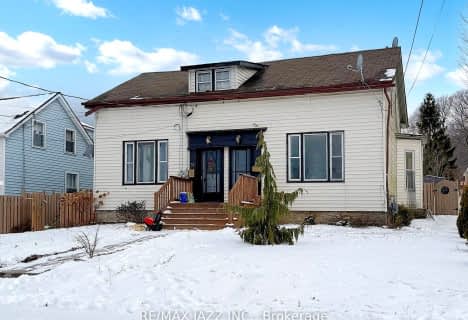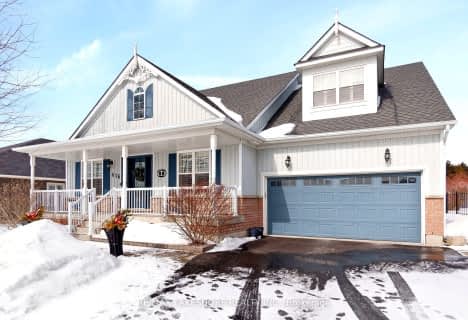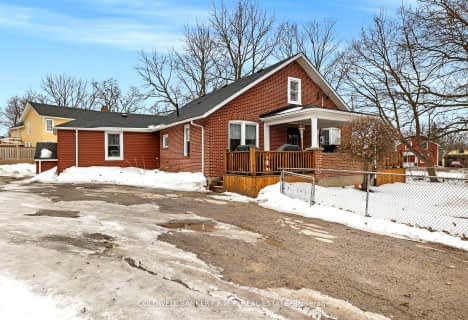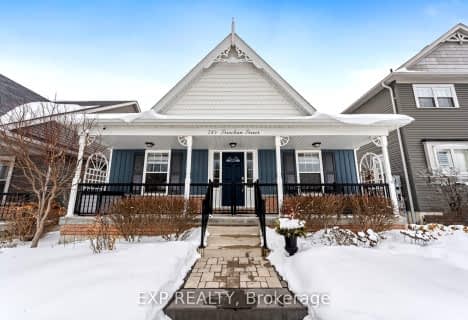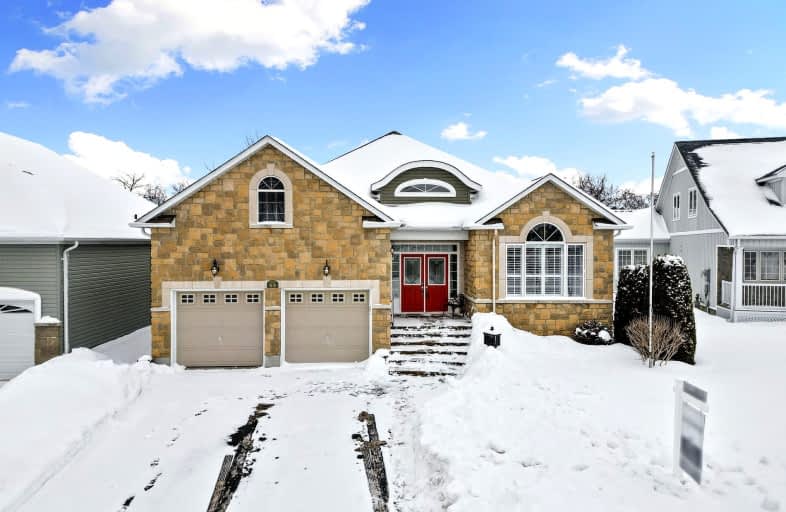
Car-Dependent
- Most errands require a car.
Somewhat Bikeable
- Most errands require a car.

North Hope Central Public School
Elementary: PublicDale Road Senior School
Elementary: PublicDr M S Hawkins Senior School
Elementary: PublicBeatrice Strong Public School
Elementary: PublicGanaraska Trail Public School
Elementary: PublicSt. Anthony Catholic Elementary School
Elementary: CatholicClarke High School
Secondary: PublicPort Hope High School
Secondary: PublicKenner Collegiate and Vocational Institute
Secondary: PublicHoly Cross Catholic Secondary School
Secondary: CatholicSt. Mary Catholic Secondary School
Secondary: CatholicCobourg Collegiate Institute
Secondary: Public-
Heneage St Playground
Port Hope ON 1km -
McCrae's
11 Hodgson St, Port Hope ON L1A 4G7 2.27km -
Port Hope Heritage Conservation District
Port Hope ON 2.33km
-
CIBC
185 Toronto Rd, Port Hope ON L1A 3V5 0.65km -
TD Bank Financial Group
113 Walton St, Port Hope ON L1A 1N4 2.49km -
TD Canada Trust ATM
113 Walton St, Port Hope ON L1A 1N4 2.5km



