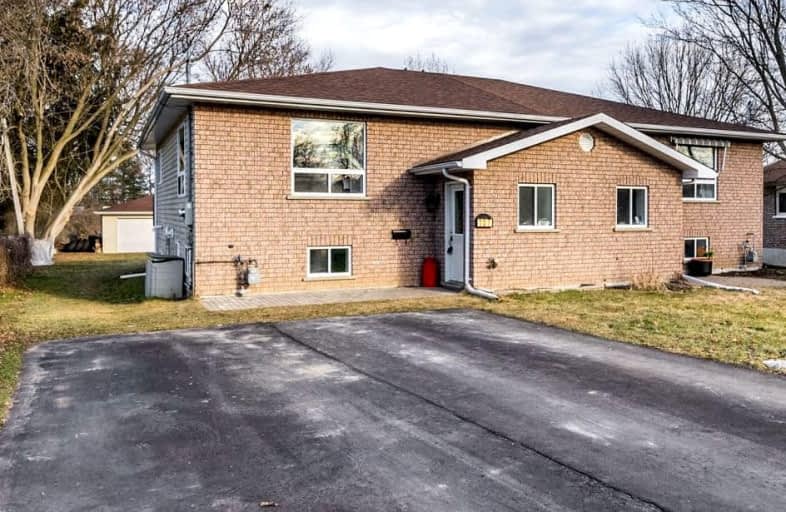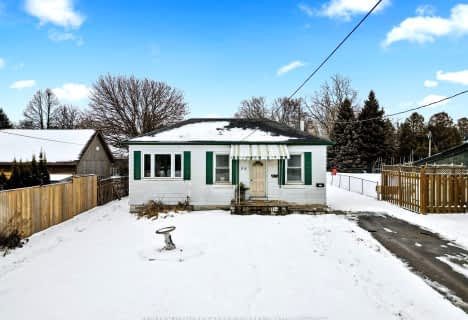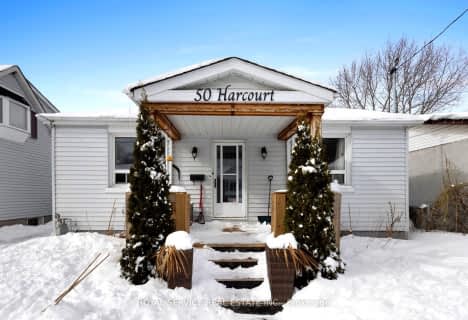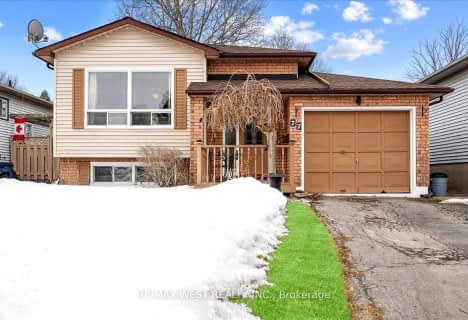Somewhat Walkable
- Some errands can be accomplished on foot.
58
/100
Bikeable
- Some errands can be accomplished on bike.
55
/100

Dale Road Senior School
Elementary: Public
8.37 km
Dr M S Hawkins Senior School
Elementary: Public
2.21 km
Beatrice Strong Public School
Elementary: Public
1.21 km
Terry Fox Public School
Elementary: Public
7.72 km
Ganaraska Trail Public School
Elementary: Public
2.59 km
St. Anthony Catholic Elementary School
Elementary: Catholic
2.43 km
Clarke High School
Secondary: Public
25.53 km
Port Hope High School
Secondary: Public
2.13 km
Kenner Collegiate and Vocational Institute
Secondary: Public
36.33 km
Holy Cross Catholic Secondary School
Secondary: Catholic
36.71 km
St. Mary Catholic Secondary School
Secondary: Catholic
9.68 km
Cobourg Collegiate Institute
Secondary: Public
10.53 km
-
Port Hope Skate Park
Port Hope ON 0.39km -
Young Street Park
Young St (Bob's Drive), Port Hope ON L1A 1M5 0.69km -
Jacob's Ladder
Port Hope ON 0.7km
-
BMO Bank of Montreal
125 Hope St S, Port Hope ON L1A 4C2 0.35km -
HODL Bitcoin ATM - Smoke Land Variety
123 Peter St, Port Hope ON L1A 1C5 0.45km -
Ganaraska Credit Union
17 Queen St, Port Hope ON L1A 2Y8 0.82km














