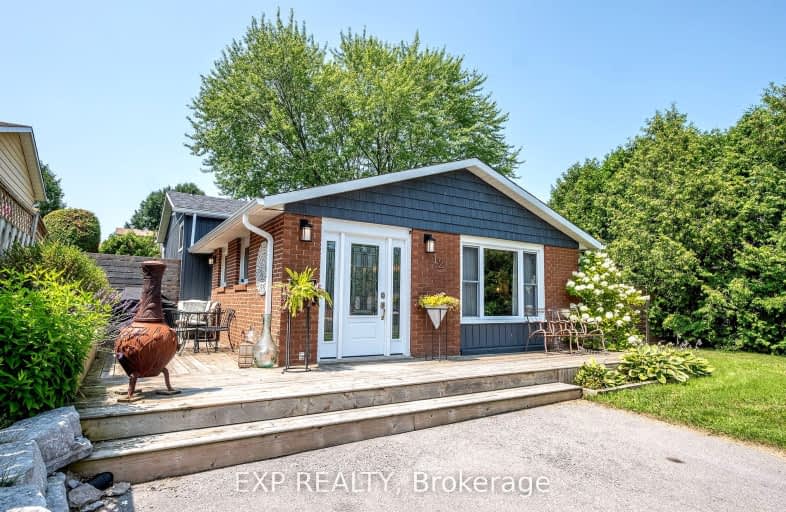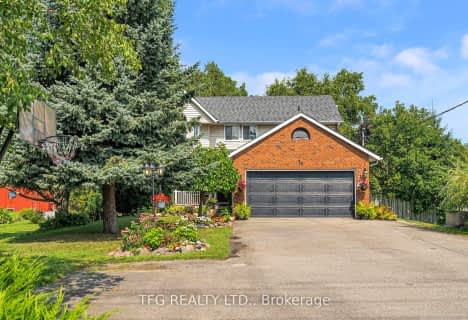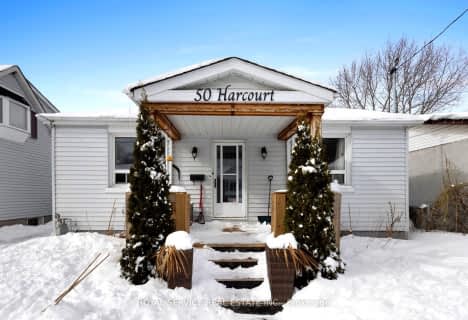Car-Dependent
- Almost all errands require a car.
17
/100
Somewhat Bikeable
- Most errands require a car.
27
/100

Dale Road Senior School
Elementary: Public
8.44 km
Camborne Public School
Elementary: Public
10.28 km
Dr M S Hawkins Senior School
Elementary: Public
1.35 km
Beatrice Strong Public School
Elementary: Public
1.52 km
Ganaraska Trail Public School
Elementary: Public
1.68 km
St. Anthony Catholic Elementary School
Elementary: Catholic
1.89 km
Clarke High School
Secondary: Public
24.26 km
Port Hope High School
Secondary: Public
1.32 km
Kenner Collegiate and Vocational Institute
Secondary: Public
34.64 km
Holy Cross Catholic Secondary School
Secondary: Catholic
34.94 km
St. Mary Catholic Secondary School
Secondary: Catholic
10.63 km
Cobourg Collegiate Institute
Secondary: Public
11.90 km
-
McCrae's
11 Hodgson St, Port Hope ON L1A 4G7 0.32km -
Heneage St Playground
Port Hope ON 1.45km -
Young Street Park
Young St (Bob's Drive), Port Hope ON L1A 1M5 1.5km
-
Scotiabank
369 Ontario St, Port Hope ON L1A 2W4 0.88km -
TD Bank Financial Group
2211 County Rd 28, Port Hope ON L1A 3V6 1.2km -
TD Canada Trust ATM
351 Yamaska Ch, Port Hope ON J0C 1K0 1.2km














