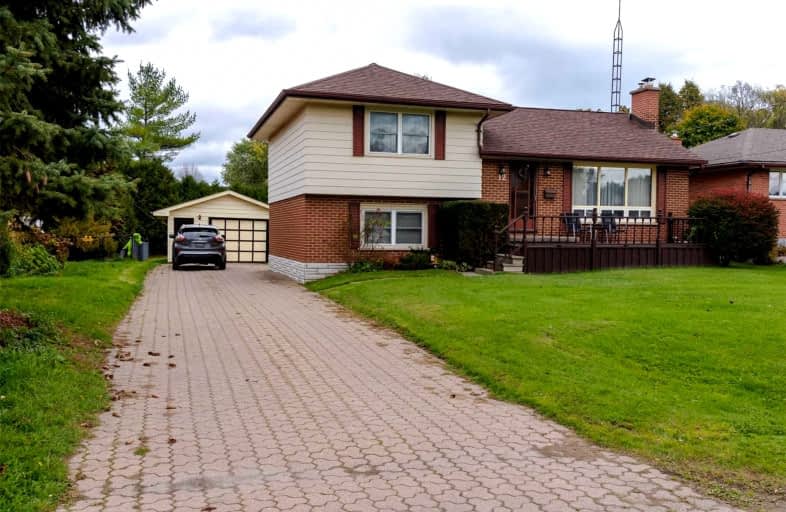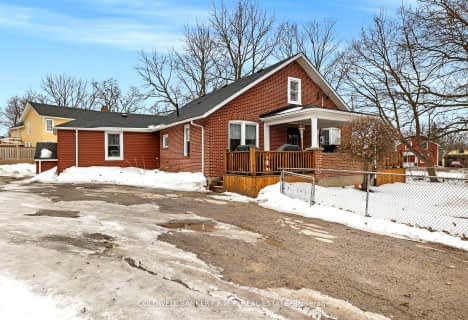
Dale Road Senior School
Elementary: Public
9.88 km
Camborne Public School
Elementary: Public
11.66 km
Dr M S Hawkins Senior School
Elementary: Public
0.55 km
Beatrice Strong Public School
Elementary: Public
2.71 km
Ganaraska Trail Public School
Elementary: Public
0.42 km
St. Anthony Catholic Elementary School
Elementary: Catholic
0.81 km
Clarke High School
Secondary: Public
22.99 km
Port Hope High School
Secondary: Public
0.61 km
Kenner Collegiate and Vocational Institute
Secondary: Public
35.39 km
Holy Cross Catholic Secondary School
Secondary: Catholic
35.60 km
St. Mary Catholic Secondary School
Secondary: Catholic
11.96 km
Cobourg Collegiate Institute
Secondary: Public
13.09 km






