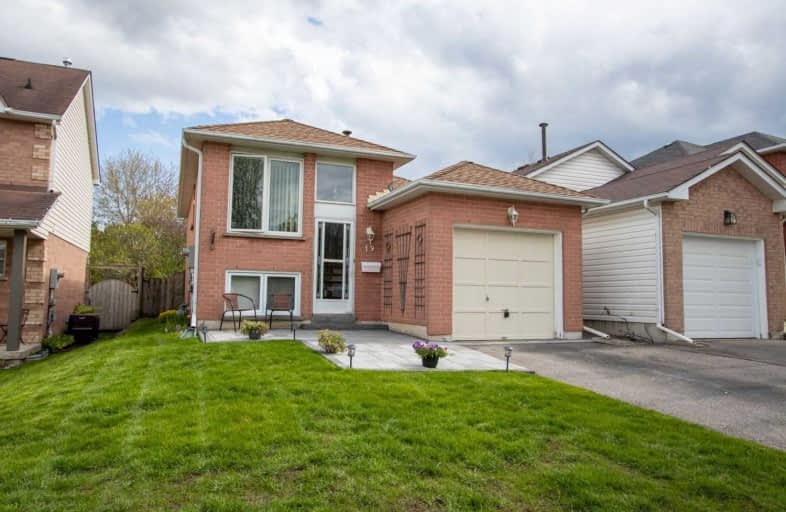
Central Public School
Elementary: Public
1.00 km
Vincent Massey Public School
Elementary: Public
1.00 km
John M James School
Elementary: Public
0.63 km
St. Elizabeth Catholic Elementary School
Elementary: Catholic
1.29 km
Harold Longworth Public School
Elementary: Public
1.26 km
Duke of Cambridge Public School
Elementary: Public
0.82 km
Centre for Individual Studies
Secondary: Public
0.94 km
Clarke High School
Secondary: Public
6.77 km
Holy Trinity Catholic Secondary School
Secondary: Catholic
7.73 km
Clarington Central Secondary School
Secondary: Public
2.47 km
Bowmanville High School
Secondary: Public
0.69 km
St. Stephen Catholic Secondary School
Secondary: Catholic
1.76 km





