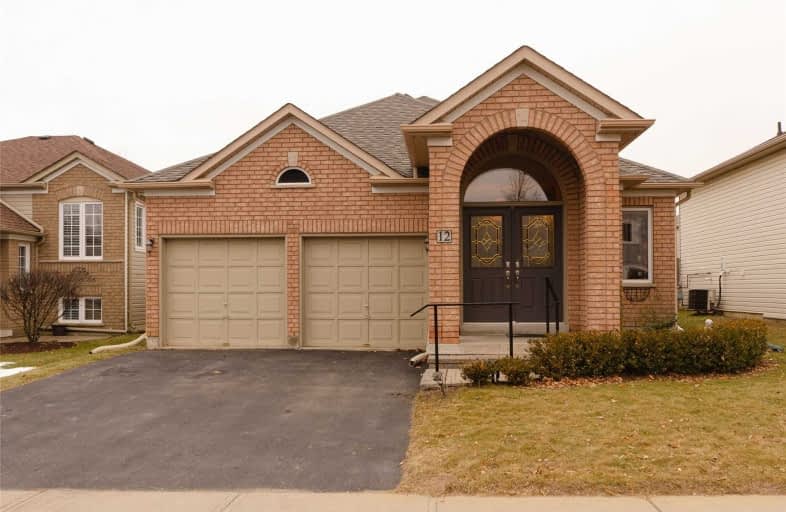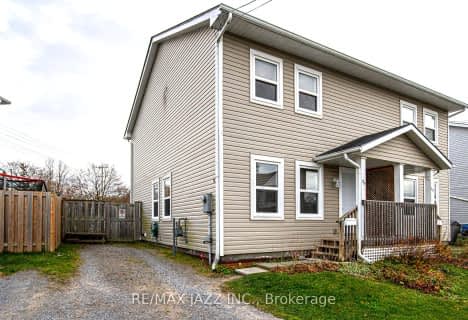Sold on Mar 24, 2019
Note: Property is not currently for sale or for rent.

-
Type: Detached
-
Style: Bungalow
-
Size: 1500 sqft
-
Lot Size: 42 x 114 Feet
-
Age: 6-15 years
-
Taxes: $4,673 per year
-
Days on Site: 66 Days
-
Added: Jan 16, 2019 (2 months on market)
-
Updated:
-
Last Checked: 2 hours ago
-
MLS®#: X4338737
-
Listed By: Keller williams neighbourhood realty, brokerage
Welcome To This Geranium Built Model Home In Lovely Port Hope. Bungalow With 1630 Sq.Ft Plus Partially Finished Basement. Open Concept Kitchen, Dining And Living Room With Walk Out To Massive Deck. Beautiful Back Yard Perennial Gardens. Upgrades Galore Making It A Wonderful Place To Call Home. Friendly Port Hope Community And Just 1 Hour To Toronto. A Must See!
Extras
Fridge, Stove, Bi Dishwasher, Washer, Dryer, Gdo, Elfs And Window Coverings. Open House Saturday 1-3 Pm.
Property Details
Facts for 12 Rapley Boulevard, Port Hope
Status
Days on Market: 66
Last Status: Sold
Sold Date: Mar 24, 2019
Closed Date: May 15, 2019
Expiry Date: Jun 21, 2019
Sold Price: $475,000
Unavailable Date: Mar 24, 2019
Input Date: Jan 16, 2019
Property
Status: Sale
Property Type: Detached
Style: Bungalow
Size (sq ft): 1500
Age: 6-15
Area: Port Hope
Community: Port Hope
Availability Date: Tbd
Inside
Bedrooms: 2
Bedrooms Plus: 1
Bathrooms: 2
Kitchens: 1
Rooms: 7
Den/Family Room: Yes
Air Conditioning: Central Air
Fireplace: No
Laundry Level: Main
Central Vacuum: N
Washrooms: 2
Building
Basement: Part Fin
Heat Type: Forced Air
Heat Source: Gas
Exterior: Brick
Exterior: Vinyl Siding
Water Supply: Municipal
Special Designation: Unknown
Parking
Driveway: Pvt Double
Garage Spaces: 2
Garage Type: Attached
Covered Parking Spaces: 4
Fees
Tax Year: 2018
Tax Legal Description: Lot 6, Plan 39M-770
Taxes: $4,673
Land
Cross Street: Marsh Rd And Rapley
Municipality District: Port Hope
Fronting On: West
Pool: None
Sewer: Sewers
Lot Depth: 114 Feet
Lot Frontage: 42 Feet
Additional Media
- Virtual Tour: https://www.tourbuzz.net/1214199?idx=1
Rooms
Room details for 12 Rapley Boulevard, Port Hope
| Type | Dimensions | Description |
|---|---|---|
| Living Main | 4.42 x 4.27 | Hardwood Floor, Hardwood Floor, W/O To Deck |
| Dining Main | 2.52 x 4.27 | Hardwood Floor, Hardwood Floor, W/O To Sunroom |
| Kitchen Main | 2.74 x 4.27 | Open Concept, Double Sink, Centre Island |
| Master Main | 4.72 x 4.88 | 5 Pc Ensuite, Laminate, W/I Closet |
| 2nd Br Main | 3.44 x 2.84 | 4 Pc Ensuite, Laminate, Large Closet |
| Family Main | 3.66 x 5.03 | Hardwood Floor, Picture Window, W/O To Sundeck |
| 3rd Br Lower | 2.50 x 4.00 | Broadloom, Large Closet |
| Utility Lower | - | Concrete Floor, Laundry Sink |
| Rec Lower | - | Concrete Floor |
| Other Lower | - | Concrete Floor |
| XXXXXXXX | XXX XX, XXXX |
XXXX XXX XXXX |
$XXX,XXX |
| XXX XX, XXXX |
XXXXXX XXX XXXX |
$XXX,XXX | |
| XXXXXXXX | XXX XX, XXXX |
XXXX XXX XXXX |
$XXX,XXX |
| XXX XX, XXXX |
XXXXXX XXX XXXX |
$XXX,XXX | |
| XXXXXXXX | XXX XX, XXXX |
XXXX XXX XXXX |
$XXX,XXX |
| XXX XX, XXXX |
XXXXXX XXX XXXX |
$XXX,XXX | |
| XXXXXXXX | XXX XX, XXXX |
XXXX XXX XXXX |
$XXX,XXX |
| XXX XX, XXXX |
XXXXXX XXX XXXX |
$XXX,XXX |
| XXXXXXXX XXXX | XXX XX, XXXX | $211,000 XXX XXXX |
| XXXXXXXX XXXXXX | XXX XX, XXXX | $215,000 XXX XXXX |
| XXXXXXXX XXXX | XXX XX, XXXX | $247,500 XXX XXXX |
| XXXXXXXX XXXXXX | XXX XX, XXXX | $254,000 XXX XXXX |
| XXXXXXXX XXXX | XXX XX, XXXX | $245,000 XXX XXXX |
| XXXXXXXX XXXXXX | XXX XX, XXXX | $257,900 XXX XXXX |
| XXXXXXXX XXXX | XXX XX, XXXX | $475,000 XXX XXXX |
| XXXXXXXX XXXXXX | XXX XX, XXXX | $495,000 XXX XXXX |

Dale Road Senior School
Elementary: PublicCamborne Public School
Elementary: PublicDr M S Hawkins Senior School
Elementary: PublicBeatrice Strong Public School
Elementary: PublicGanaraska Trail Public School
Elementary: PublicSt. Anthony Catholic Elementary School
Elementary: CatholicClarke High School
Secondary: PublicPort Hope High School
Secondary: PublicKenner Collegiate and Vocational Institute
Secondary: PublicHoly Cross Catholic Secondary School
Secondary: CatholicSt. Mary Catholic Secondary School
Secondary: CatholicCobourg Collegiate Institute
Secondary: Public- 1 bath
- 3 bed
85 Harcourt Street, Port Hope, Ontario • L1A 1M3 • Port Hope



