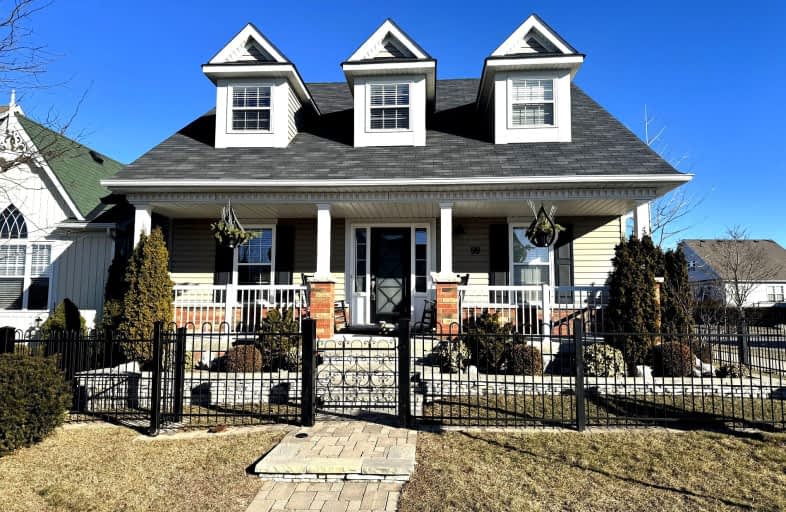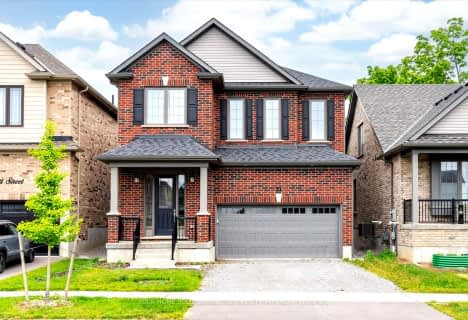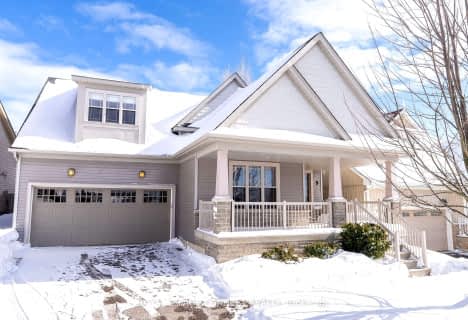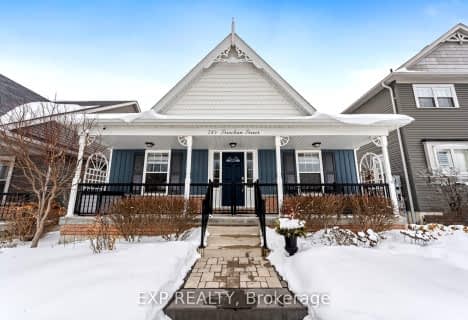
Car-Dependent
- Almost all errands require a car.
Somewhat Bikeable
- Most errands require a car.

Dale Road Senior School
Elementary: PublicDr M S Hawkins Senior School
Elementary: PublicBeatrice Strong Public School
Elementary: PublicTerry Fox Public School
Elementary: PublicGanaraska Trail Public School
Elementary: PublicSt. Anthony Catholic Elementary School
Elementary: CatholicClarke High School
Secondary: PublicPort Hope High School
Secondary: PublicKenner Collegiate and Vocational Institute
Secondary: PublicHoly Cross Catholic Secondary School
Secondary: CatholicSt. Mary Catholic Secondary School
Secondary: CatholicCobourg Collegiate Institute
Secondary: Public-
Turtle John's
64 John Street, Port Hope, ON L1A 2Z2 2km -
Beamish House
27 John St, Port Hope, ON L1A 2Z3 2.05km -
The Thirsty Goose
63 Walton Street, Port Hope, ON L1A 1N2 2.12km
-
Tim Hortons
181 Toronto Road, Port Hope, ON L1A 3V5 1.89km -
Atomic Coffee Roasters
24 John Street, Port Hope, ON L1A 2Z2 2.06km -
Sugar Dust Bakery
74 Walton Street, Port Hope, ON L1A 1N3 2.11km
-
Pharmasave
60 Ontario Street, Port Hope, ON L1A 2T8 2.26km -
Shoppers Drugmart
1 King Avenue E, Newcastle, ON L1B 1H3 21.81km -
Millbrook Pharmacy
8 King E, Millbrook, ON L0A 1G0 25.13km
-
The Schnitzel Shack
3 Toronto Road, Port Hope, ON L1A 3R4 1.1km -
KFC
121 Toronto Road, Port Hope, ON L1A 3S6 1.54km -
Reginos Pizza
135 Toronto Road, Port Hope, ON L1A 3S6 1.54km
-
Northumberland Mall
1111 Elgin Street W, Cobourg, ON K9A 5H7 9.94km -
Canadian Tire
1125 Elgin Street W, Cobourg, ON K9A 5T9 9.62km -
Walmart
Cobourg, ON 10.11km
-
Davis' Your Independent Grocer
20 Jocelyn Road, Port Hope, ON L1A 3V5 1.72km -
TNS Health Food Organic Supermarket
955 Elgin Street West, Unit 1a, Cobourg, ON K9A 5J3 10.26km -
Palmieri's No Frills
80 King Avenue E, Newcastle, ON L1B 1H6 21.97km
-
Liquor Control Board of Ontario
879 Lansdowne Street W, Peterborough, ON K9J 1Z5 37.67km -
The Beer Store
570 Lansdowne Street W, Peterborough, ON K9J 1Y9 38.02km -
The Beer Store
200 Ritson Road N, Oshawa, ON L1H 5J8 43.47km
-
Happy's Esso
156 Toronto Road, Port Hope, ON L1A 3S5 1.62km -
Mobil Gas
167 Toronto Street, Port Hope, ON L1A 3V5 1.7km -
Dayman Automotive
9 Maitland Street, Port Hope, ON L1A 4H6 2.12km
-
Port Hope Drive In
2141 Theatre Road, Cobourg, ON K9A 4J7 7.25km -
Galaxy Cinemas
320 Water Street, Peterborough, ON K9H 7N9 39.93km -
Cineplex Odeon
1351 Grandview Street N, Oshawa, ON L1K 0G1 41.49km
-
Clarington Public Library
2950 Courtice Road, Courtice, ON L1E 2H8 37.04km -
Peterborough Public Library
345 Aylmer Street N, Peterborough, ON K9H 3V7 39.95km -
Oshawa Public Library, McLaughlin Branch
65 Bagot Street, Oshawa, ON L1H 1N2 44.09km
-
Northumberland Hills Hospital
1000 Depalma Drive, Cobourg, ON K9A 5W6 10.31km -
Lakeridge Health
47 Liberty Street S, Bowmanville, ON L1C 2N4 29.12km -
Extendicare (Cobourg)
130 New Densmore Road, Cobourg, ON K9A 5W2 12.53km
-
Port Hope Heritage Conservation District
Port Hope ON 1.89km -
Port Hope Memorial Park
Augusta St (Queen St), Port Hope ON 2.12km -
Ganny
5 Ontario St, Port Hope ON L1A 1N2 2.21km
-
RBC Royal Bank
1 Jane St (John St.), Port Hope ON L1A 2E4 1.45km -
CIBC
185 Toronto Rd, Port Hope ON L1A 3V5 1.88km -
TD Bank Financial Group
113 Walton St, Port Hope ON L1A 1N4 2.01km













