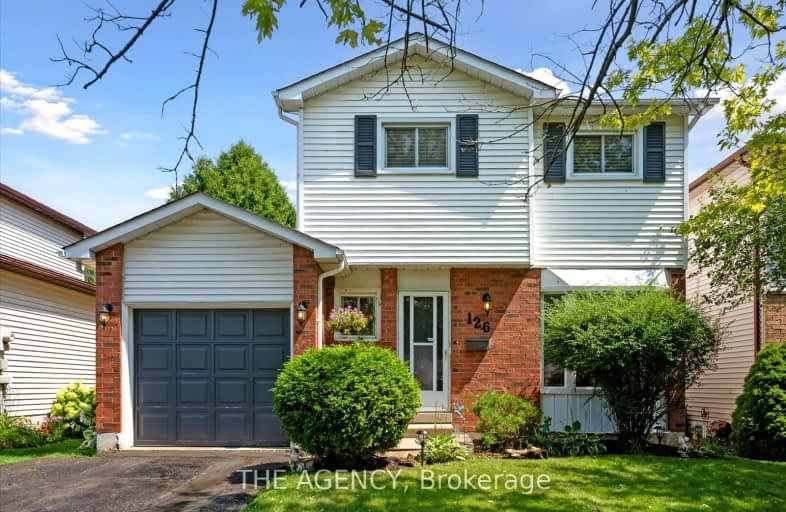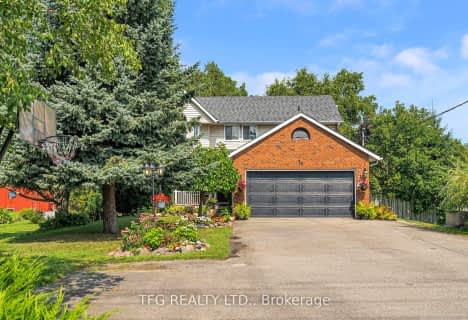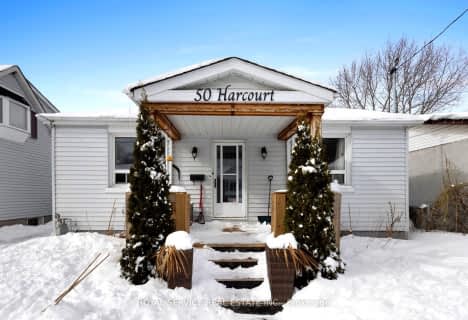
Video Tour
Car-Dependent
- Almost all errands require a car.
19
/100
Somewhat Bikeable
- Most errands require a car.
28
/100

Dale Road Senior School
Elementary: Public
6.95 km
Dr M S Hawkins Senior School
Elementary: Public
2.91 km
Beatrice Strong Public School
Elementary: Public
0.55 km
Terry Fox Public School
Elementary: Public
6.76 km
Ganaraska Trail Public School
Elementary: Public
3.32 km
St. Anthony Catholic Elementary School
Elementary: Catholic
3.34 km
Clarke High School
Secondary: Public
26.22 km
Port Hope High School
Secondary: Public
2.84 km
Kenner Collegiate and Vocational Institute
Secondary: Public
34.98 km
Holy Cross Catholic Secondary School
Secondary: Catholic
35.40 km
St. Mary Catholic Secondary School
Secondary: Catholic
8.72 km
Cobourg Collegiate Institute
Secondary: Public
9.91 km
-
Hewson Park
Peacock Blvd, Port Hope ON 0.11km -
Port Hope Parks & Recreation
330 Ward St, Port Hope ON L1A 4A6 0.7km -
Port Hope Skate Park
Port Hope ON 1.16km
-
Scotiabank
369 Ontario St, Port Hope ON L1A 2W4 1.12km -
TD Canada Trust ATM
351 Yamaska Ch, Port Hope ON J0C 1K0 1.15km -
TD Bank Financial Group
2211 County Rd 28, Port Hope ON L1A 3V6 1.17km













