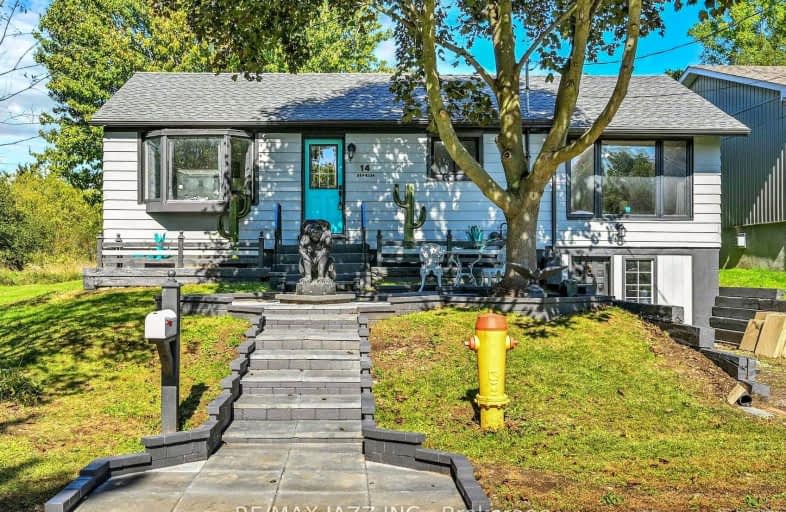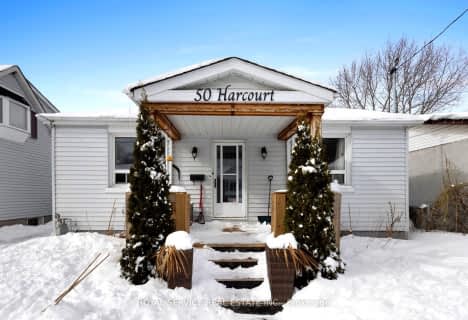
3D Walkthrough
Somewhat Walkable
- Some errands can be accomplished on foot.
51
/100
Somewhat Bikeable
- Most errands require a car.
28
/100

Dale Road Senior School
Elementary: Public
8.24 km
Dr M S Hawkins Senior School
Elementary: Public
1.48 km
Beatrice Strong Public School
Elementary: Public
0.92 km
Terry Fox Public School
Elementary: Public
8.22 km
Ganaraska Trail Public School
Elementary: Public
1.89 km
St. Anthony Catholic Elementary School
Elementary: Catholic
1.95 km
Clarke High School
Secondary: Public
24.77 km
Port Hope High School
Secondary: Public
1.42 km
Kenner Collegiate and Vocational Institute
Secondary: Public
35.13 km
Holy Cross Catholic Secondary School
Secondary: Catholic
35.46 km
St. Mary Catholic Secondary School
Secondary: Catholic
10.17 km
Cobourg Collegiate Institute
Secondary: Public
11.33 km
-
McCrae's
11 Hodgson St, Port Hope ON L1A 4G7 0.61km -
Young Street Park
Young St (Bob's Drive), Port Hope ON L1A 1M5 0.86km -
Ganny
5 Ontario St, Port Hope ON L1A 1N2 1.1km
-
Scotiabank
369 Ontario St, Port Hope ON L1A 2W4 0.56km -
TD Canada Trust ATM
351 Yamaska Ch, Port Hope ON J0C 1K0 1.12km -
TD Bank Financial Group
2211 County Rd 28, Port Hope ON L1A 3V6 1.13km











