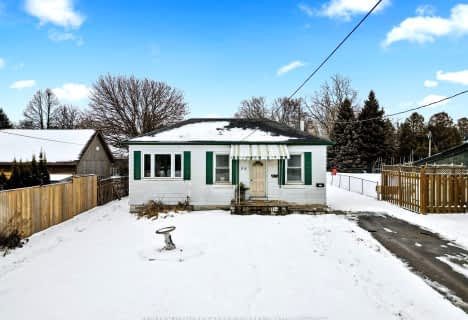
Dale Road Senior School
Elementary: Public
8.80 km
Dr M S Hawkins Senior School
Elementary: Public
1.51 km
Beatrice Strong Public School
Elementary: Public
1.36 km
Terry Fox Public School
Elementary: Public
8.35 km
Ganaraska Trail Public School
Elementary: Public
1.89 km
St. Anthony Catholic Elementary School
Elementary: Catholic
1.73 km
Clarke High School
Secondary: Public
24.84 km
Port Hope High School
Secondary: Public
1.43 km
Kenner Collegiate and Vocational Institute
Secondary: Public
36.19 km
Holy Cross Catholic Secondary School
Secondary: Catholic
36.52 km
St. Mary Catholic Secondary School
Secondary: Catholic
10.31 km
Cobourg Collegiate Institute
Secondary: Public
11.22 km



