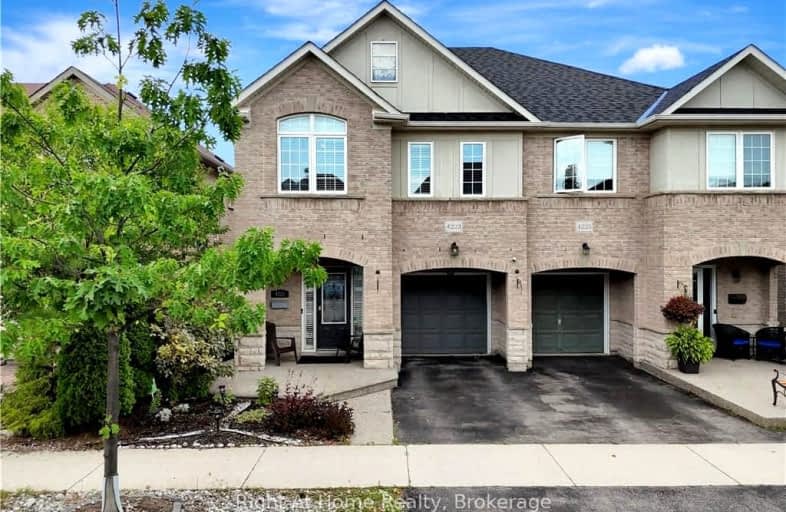Car-Dependent
- Most errands require a car.
Some Transit
- Most errands require a car.
Bikeable
- Some errands can be accomplished on bike.

Sacred Heart of Jesus Catholic School
Elementary: CatholicC H Norton Public School
Elementary: PublicFlorence Meares Public School
Elementary: PublicSt. Anne Catholic Elementary School
Elementary: CatholicCharles R. Beaudoin Public School
Elementary: PublicAlton Village Public School
Elementary: PublicÉSC Sainte-Trinité
Secondary: CatholicLester B. Pearson High School
Secondary: PublicM M Robinson High School
Secondary: PublicCorpus Christi Catholic Secondary School
Secondary: CatholicNotre Dame Roman Catholic Secondary School
Secondary: CatholicDr. Frank J. Hayden Secondary School
Secondary: Public-
Black Swan Pub & Grill
4040 Palladium Way, Unit 1, Burlington, ON L7M 0V6 0.58km -
Kelseys Original Roadhouse
4511 Dundas St, Burlington, ON L7M 5B4 1.33km -
Fionn MacCool's Irish Pub
2331 Appleby Line, Burlington, ON L7L 0J3 1.62km
-
Starbucks
3051 Walkers Line, Unit D1, Burlington, ON L7M 0W3 0.68km -
McDonald's
2991 Walkers Line, Burlington, ON L7M 4Y1 0.71km -
Starbucks
2900 Walkers Line, Burlington, ON L7M 4M8 0.98km
-
Movati Athletic - Burlington
2036 Appleby Line, Unit K, Burlington, ON L7L 6M6 2.29km -
epc
3466 Mainway, Burlington, ON L7M 1A8 3.9km -
Womens Fitness Clubs of Canada
200-491 Appleby Line, Burlington, ON L7L 2Y1 6.47km
-
Morelli's Pharmacy
2900 Walkers Line, Burlington, ON L7M 4M8 0.98km -
Shoppers Drug Mart
Millcroft Shopping Centre, 2080 Appleby Line, Burlington, ON L7L 6M6 2.1km -
Shoppers Drug Mart
3505 Upper Middle Road, Burlington, ON L7M 4C6 2.54km
-
Pizza Depot
4265 Thomas Alton Boulevard, Burlington, ON L7M 0M9 0.21km -
City South Pizza
4265 Thomas Alton Boulevard, Burlington, ON L7M 0M9 0.21km -
Lazeez Shawarma
4265 Thomas Alton Boulevard, Burlington, ON L7M 0M9 0.21km
-
Smart Centres
4515 Dundas Street, Burlington, ON L7M 5B4 1.28km -
Appleby Crossing
2435 Appleby Line, Burlington, ON L7R 3X4 1.65km -
Millcroft Shopping Centre
2000-2080 Appleby Line, Burlington, ON L7L 6M6 2.08km
-
Farm Boy
3061 Walkers Line, Burlington, ON L7M 0W3 0.64km -
Longo's
2900 Walkers Line, Burlington, ON L7M 4M8 0.98km -
Fortino's
2515 Appleby Line, Burlington, ON L7L 0B6 1.45km
-
LCBO
3041 Walkers Line, Burlington, ON L5L 5Z6 0.67km -
Liquor Control Board of Ontario
5111 New Street, Burlington, ON L7L 1V2 6.62km -
The Beer Store
396 Elizabeth St, Burlington, ON L7R 2L6 8.48km
-
Esso
2971 Walkers Line, Burlington, ON L7M 4K5 0.79km -
Ambient Control Systems
Burlington, ON L7M 0H5 1.04km -
Petro-Canada
3515 Upper Middle Road, Burlington, ON L7R 3X5 2.55km
-
Cineplex Cinemas
3531 Wyecroft Road, Oakville, ON L6L 0B7 5.77km -
SilverCity Burlington Cinemas
1250 Brant Street, Burlington, ON L7P 1G6 6.18km -
Cinestarz
460 Brant Street, Unit 3, Burlington, ON L7R 4B6 8.28km
-
Burlington Public Libraries & Branches
676 Appleby Line, Burlington, ON L7L 5Y1 5.78km -
Burlington Public Library
2331 New Street, Burlington, ON L7R 1J4 7.62km -
The Harmony Cafe
2331 New Street, Burlington, ON L7R 1J4 7.62km
-
Oakville Trafalgar Memorial Hospital
3001 Hospital Gate, Oakville, ON L6M 0L8 7.36km -
Halton Medix
4265 Thomas Alton Boulevard, Burlington, ON L7M 0M9 0.22km -
North Burlington Medical Centre Walk In Clinic
1960 Appleby Line, Burlington, ON L7L 0B7 2.72km
-
Norton Community Park
Burlington ON 0.25km -
Doug Wright Park
ON 0.75km -
Ireland Park
Deer Run Ave, Burlington ON 2.7km
-
Access Cash Canada
4515 Dundas St, Burlington ON L7M 5B4 1.2km -
RBC Royal Bank
2495 Appleby Line (at Dundas St.), Burlington ON L7L 0B6 1.5km -
TD Bank Financial Group
2993 Westoak Trails Blvd (at Bronte Rd.), Oakville ON L6M 5E4 5.62km
- 4 bath
- 4 bed
- 2000 sqft
3962 Thomas Alton Boulevard, Burlington, Ontario • L7M 2A4 • Alton












