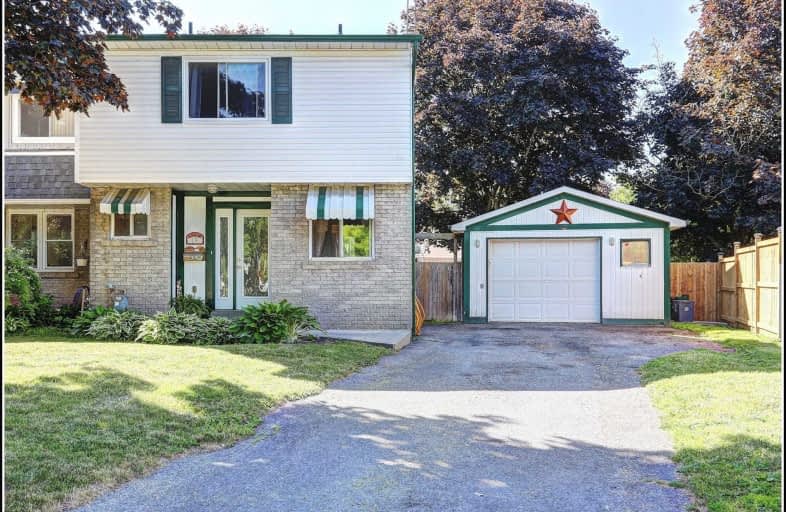Sold on Jun 25, 2020
Note: Property is not currently for sale or for rent.

-
Type: Semi-Detached
-
Style: 2-Storey
-
Size: 1100 sqft
-
Lot Size: 32.2 x 110.7 Feet
-
Age: 31-50 years
-
Taxes: $2,891 per year
-
Days on Site: 6 Days
-
Added: Jun 19, 2020 (6 days on market)
-
Updated:
-
Last Checked: 2 months ago
-
MLS®#: X4800121
-
Listed By: Royal service real estate inc., brokerage
Fabulous Starter Home With Updated Kitchen With Granite Counter Tops, 1.5 Updated Baths, 3 Bedrooms, Finished Basement With Gas Fireplace, Rough In For Fireplace In Living/Dining Room And A Fabulous Deck And Large Fully Fenced Yard. This Home Also Has A Spacious Detached Garage, And A 10X12 Garden Shed. There Is Lots To Love Here So Don't Miss The Chance To Call This Home. All Parties Are Aware Of The Port Hope Area Initiative.
Extras
Dryer, Refrigerator, Stove, Built-In Microwave, Garage Door Opener, Smoke Detector, Window Coverings All Electric Light Fixtures
Property Details
Facts for 19 Pochon Avenue, Port Hope
Status
Days on Market: 6
Last Status: Sold
Sold Date: Jun 25, 2020
Closed Date: Jul 30, 2020
Expiry Date: Sep 19, 2020
Sold Price: $398,000
Unavailable Date: Jun 25, 2020
Input Date: Jun 19, 2020
Property
Status: Sale
Property Type: Semi-Detached
Style: 2-Storey
Size (sq ft): 1100
Age: 31-50
Area: Port Hope
Community: Port Hope
Availability Date: Tb
Inside
Bedrooms: 3
Bathrooms: 2
Kitchens: 1
Rooms: 8
Den/Family Room: Yes
Air Conditioning: None
Fireplace: Yes
Washrooms: 2
Building
Basement: Finished
Basement 2: Full
Heat Type: Baseboard
Heat Source: Electric
Exterior: Alum Siding
Exterior: Brick
Water Supply: Municipal
Special Designation: Unknown
Other Structures: Garden Shed
Parking
Driveway: Private
Garage Spaces: 1
Garage Type: Detached
Covered Parking Spaces: 2
Total Parking Spaces: 3
Fees
Tax Year: 2020
Tax Legal Description: See Remarks
Taxes: $2,891
Highlights
Feature: Fenced Yard
Feature: Park
Feature: School
Land
Cross Street: Hamilton Road & Stan
Municipality District: Port Hope
Fronting On: South
Parcel Number: 510820200
Pool: None
Sewer: Sewers
Lot Depth: 110.7 Feet
Lot Frontage: 32.2 Feet
Lot Irregularities: Pie Shaped
Acres: < .50
Zoning: Residential
Rooms
Room details for 19 Pochon Avenue, Port Hope
| Type | Dimensions | Description |
|---|---|---|
| Kitchen Ground | 2.25 x 5.10 | Granite Counter, Stainless Steel Appl |
| Dining Ground | 2.41 x 2.99 | Hardwood Floor, W/O To Deck |
| Living Ground | 3.27 x 3.45 | Hardwood Floor, Combined W/Dining |
| Bathroom Ground | - | 2 Pc Bath |
| Master 2nd | 2.99 x 5.00 | |
| 2nd Br 2nd | 2.54 x 3.22 | |
| 3rd Br 2nd | 2.71 x 3.04 | |
| Bathroom 2nd | - | 4 Pc Bath |
| Family Bsmt | 5.02 x 5.35 | Gas Fireplace |
| Laundry Bsmt | 2.84 x 5.35 |
| XXXXXXXX | XXX XX, XXXX |
XXXX XXX XXXX |
$XXX,XXX |
| XXX XX, XXXX |
XXXXXX XXX XXXX |
$XXX,XXX |
| XXXXXXXX XXXX | XXX XX, XXXX | $398,000 XXX XXXX |
| XXXXXXXX XXXXXX | XXX XX, XXXX | $379,000 XXX XXXX |

Dale Road Senior School
Elementary: PublicDr M S Hawkins Senior School
Elementary: PublicBeatrice Strong Public School
Elementary: PublicTerry Fox Public School
Elementary: PublicGanaraska Trail Public School
Elementary: PublicSt. Anthony Catholic Elementary School
Elementary: CatholicClarke High School
Secondary: PublicPort Hope High School
Secondary: PublicKenner Collegiate and Vocational Institute
Secondary: PublicHoly Cross Catholic Secondary School
Secondary: CatholicSt. Mary Catholic Secondary School
Secondary: CatholicCobourg Collegiate Institute
Secondary: Public- 2 bath
- 3 bed
- 1500 sqft
21 Park Street, Port Hope, Ontario • L1A 1B9 • Port Hope



