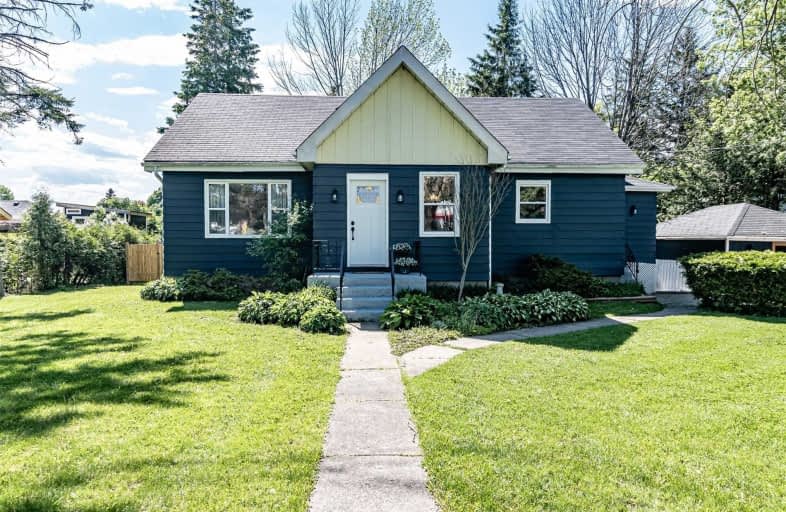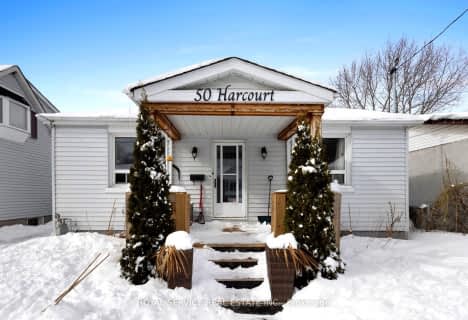
Dale Road Senior School
Elementary: Public
7.75 km
Dr M S Hawkins Senior School
Elementary: Public
1.95 km
Beatrice Strong Public School
Elementary: Public
0.73 km
Terry Fox Public School
Elementary: Public
7.87 km
Ganaraska Trail Public School
Elementary: Public
2.34 km
St. Anthony Catholic Elementary School
Elementary: Catholic
2.45 km
Clarke High School
Secondary: Public
25.10 km
Port Hope High School
Secondary: Public
1.89 km
Kenner Collegiate and Vocational Institute
Secondary: Public
34.72 km
Holy Cross Catholic Secondary School
Secondary: Catholic
35.07 km
St. Mary Catholic Secondary School
Secondary: Catholic
9.81 km
Cobourg Collegiate Institute
Secondary: Public
11.06 km







