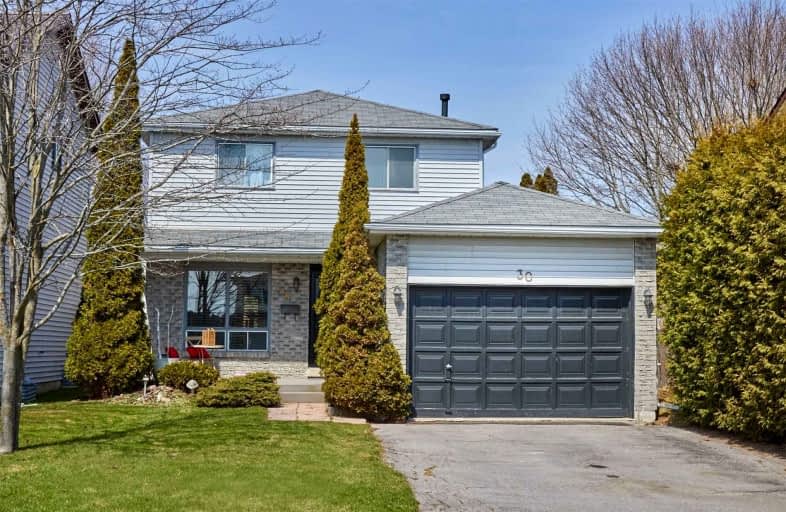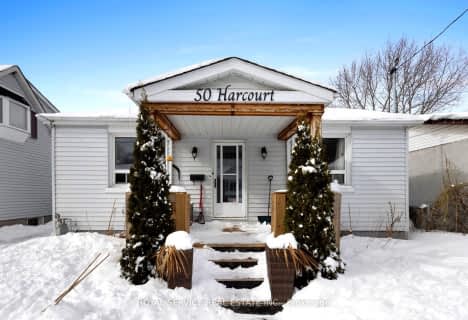
Dale Road Senior School
Elementary: Public
7.24 km
Dr M S Hawkins Senior School
Elementary: Public
2.61 km
Beatrice Strong Public School
Elementary: Public
0.26 km
Terry Fox Public School
Elementary: Public
7.05 km
Ganaraska Trail Public School
Elementary: Public
3.03 km
St. Anthony Catholic Elementary School
Elementary: Catholic
3.04 km
Clarke High School
Secondary: Public
25.94 km
Port Hope High School
Secondary: Public
2.54 km
Kenner Collegiate and Vocational Institute
Secondary: Public
35.08 km
Holy Cross Catholic Secondary School
Secondary: Catholic
35.49 km
St. Mary Catholic Secondary School
Secondary: Catholic
9.01 km
Cobourg Collegiate Institute
Secondary: Public
10.17 km







