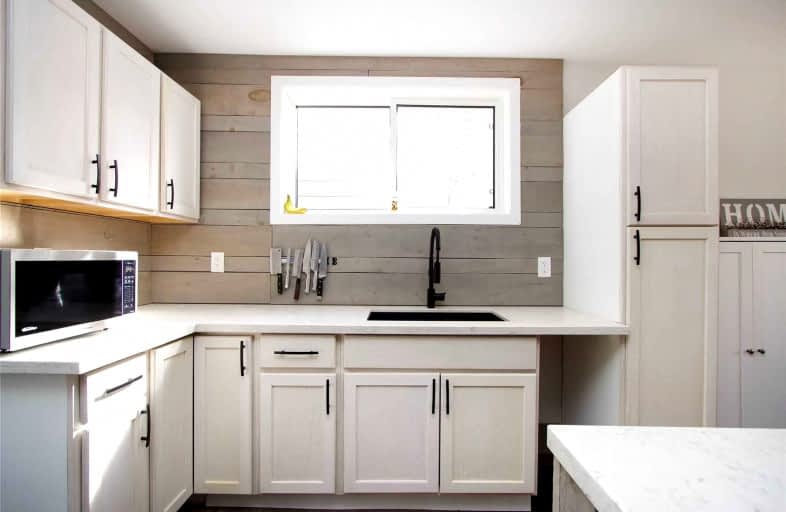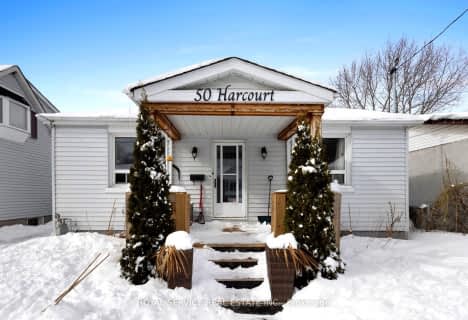
Dale Road Senior School
Elementary: Public
8.62 km
Dr M S Hawkins Senior School
Elementary: Public
1.36 km
Beatrice Strong Public School
Elementary: Public
1.14 km
Terry Fox Public School
Elementary: Public
8.33 km
Ganaraska Trail Public School
Elementary: Public
1.77 km
St. Anthony Catholic Elementary School
Elementary: Catholic
1.70 km
Clarke High School
Secondary: Public
24.76 km
Port Hope High School
Secondary: Public
1.29 km
Kenner Collegiate and Vocational Institute
Secondary: Public
35.79 km
Holy Cross Catholic Secondary School
Secondary: Catholic
36.12 km
St. Mary Catholic Secondary School
Secondary: Catholic
10.29 km
Cobourg Collegiate Institute
Secondary: Public
11.30 km







