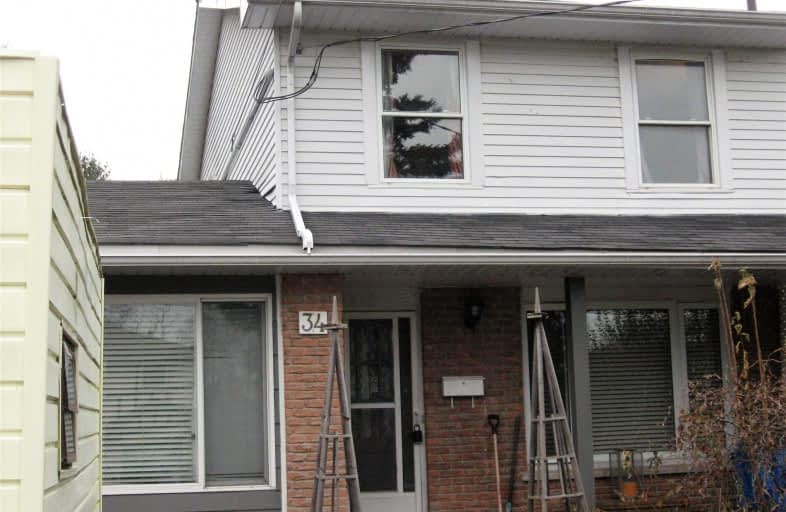Sold on Jan 24, 2019
Note: Property is not currently for sale or for rent.

-
Type: Semi-Detached
-
Style: 2-Storey
-
Size: 1100 sqft
-
Lot Size: 33.73 x 0 Feet
-
Age: 31-50 years
-
Taxes: $3,003 per year
-
Days on Site: 59 Days
-
Added: Nov 26, 2018 (1 month on market)
-
Updated:
-
Last Checked: 2 months ago
-
MLS®#: X4310948
-
Listed By: Re/max lakeshore realty inc., brokerage
Attention Investors And First Time Buyers!! Welcome To 34 Highland Drive. Just Listed This 3+1 Bedroom Semi-Detached 2 Storey Home Has Potential To Spare. Located In Beautiful Historic Port Hope On A Large Deep Lot With Large Garden Shed & Perennial Gardens, Close To Schools, Arena, 401 And Downtown. Bring Your Inspiration And Finishing Touches To Make This A Wonderful Home For You And Your Family. High Efficiency Furnace 2008, Roof/Soffit/Fascia/Eaves 2010.
Property Details
Facts for 34 Highland Drive, Port Hope
Status
Days on Market: 59
Last Status: Sold
Sold Date: Jan 24, 2019
Closed Date: Mar 29, 2019
Expiry Date: Feb 26, 2019
Sold Price: $272,000
Unavailable Date: Jan 24, 2019
Input Date: Nov 26, 2018
Property
Status: Sale
Property Type: Semi-Detached
Style: 2-Storey
Size (sq ft): 1100
Age: 31-50
Area: Port Hope
Community: Port Hope
Availability Date: Flexible
Inside
Bedrooms: 4
Bathrooms: 1
Kitchens: 1
Rooms: 7
Den/Family Room: No
Air Conditioning: None
Fireplace: No
Laundry Level: Lower
Washrooms: 1
Building
Basement: Full
Heat Type: Forced Air
Heat Source: Gas
Exterior: Alum Siding
Exterior: Brick
Water Supply: Municipal
Special Designation: Unknown
Parking
Driveway: Pvt Double
Garage Type: None
Covered Parking Spaces: 4
Fees
Tax Year: 2018
Tax Legal Description: Pt Town Plot Lt 76 Pl Stewart Port Hope Pt 5 9R625
Taxes: $3,003
Land
Cross Street: Cavan/Highland
Municipality District: Port Hope
Fronting On: North
Parcel Number: 510680545
Pool: None
Sewer: Sewers
Lot Frontage: 33.73 Feet
Acres: < .50
Rooms
Room details for 34 Highland Drive, Port Hope
| Type | Dimensions | Description |
|---|---|---|
| Living Main | 3.61 x 5.18 | |
| Kitchen Main | 3.15 x 5.03 | |
| 4th Br Main | 3.07 x 6.35 | |
| Master 2nd | 2.72 x 4.32 | |
| 2nd Br 2nd | 2.49 x 4.69 | |
| 3rd Br 2nd | 2.49 x 3.61 | |
| Bathroom 2nd | 1.52 x 2.82 |
| XXXXXXXX | XXX XX, XXXX |
XXXX XXX XXXX |
$XX,XXX |
| XXX XX, XXXX |
XXXXXX XXX XXXX |
$XX,XXX | |
| XXXXXXXX | XXX XX, XXXX |
XXXX XXX XXXX |
$XXX,XXX |
| XXX XX, XXXX |
XXXXXX XXX XXXX |
$XXX,XXX |
| XXXXXXXX XXXX | XXX XX, XXXX | $94,000 XXX XXXX |
| XXXXXXXX XXXXXX | XXX XX, XXXX | $96,900 XXX XXXX |
| XXXXXXXX XXXX | XXX XX, XXXX | $272,000 XXX XXXX |
| XXXXXXXX XXXXXX | XXX XX, XXXX | $289,900 XXX XXXX |

Dale Road Senior School
Elementary: PublicDr M S Hawkins Senior School
Elementary: PublicBeatrice Strong Public School
Elementary: PublicTerry Fox Public School
Elementary: PublicGanaraska Trail Public School
Elementary: PublicSt. Anthony Catholic Elementary School
Elementary: CatholicClarke High School
Secondary: PublicPort Hope High School
Secondary: PublicKenner Collegiate and Vocational Institute
Secondary: PublicHoly Cross Catholic Secondary School
Secondary: CatholicSt. Mary Catholic Secondary School
Secondary: CatholicCobourg Collegiate Institute
Secondary: Public

