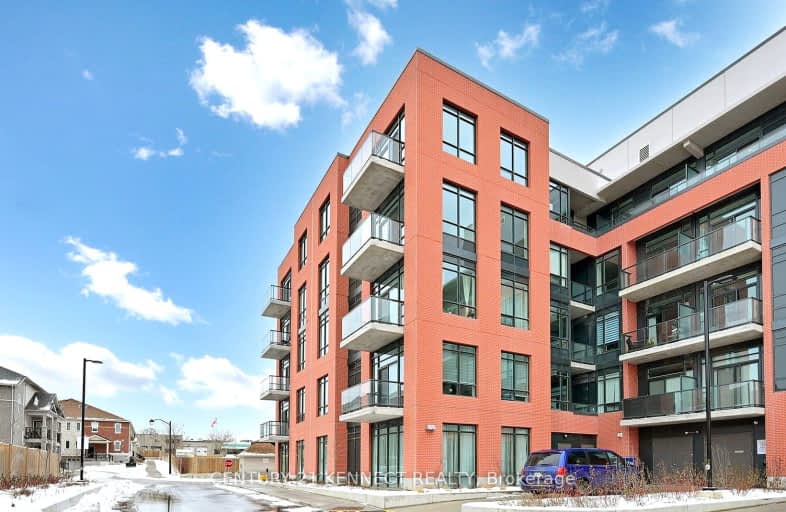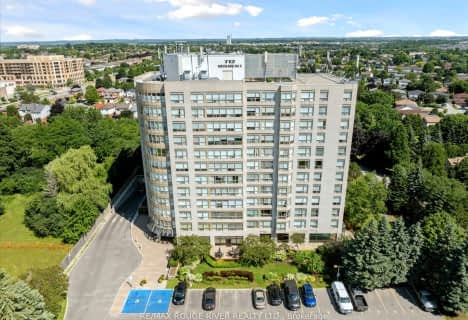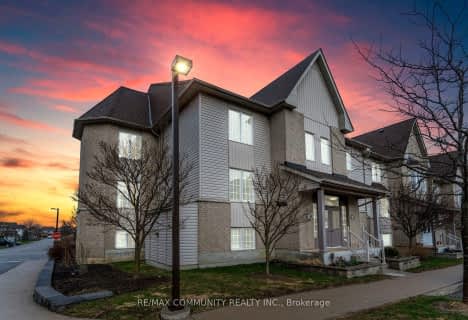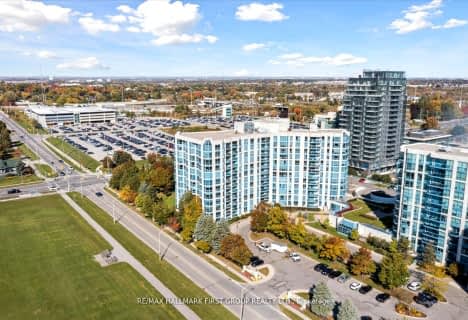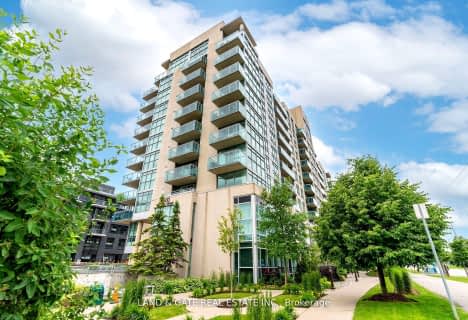Car-Dependent
- Most errands require a car.
Some Transit
- Most errands require a car.
Somewhat Bikeable
- Most errands require a car.

St Theresa Catholic School
Elementary: CatholicÉÉC Jean-Paul II
Elementary: CatholicC E Broughton Public School
Elementary: PublicSir William Stephenson Public School
Elementary: PublicPringle Creek Public School
Elementary: PublicJulie Payette
Elementary: PublicFather Donald MacLellan Catholic Sec Sch Catholic School
Secondary: CatholicHenry Street High School
Secondary: PublicAnderson Collegiate and Vocational Institute
Secondary: PublicFather Leo J Austin Catholic Secondary School
Secondary: CatholicDonald A Wilson Secondary School
Secondary: PublicSinclair Secondary School
Secondary: Public-
Sham Rock’s Pub & Grill House
1100 Dundas Street E, Whitby, ON L1N 2K2 0.08km -
Billie Jax Grill & Bar
1608 Dundas Street E, Whitby, ON L1N 2K8 1.13km -
Green Street Mansion
121 Green St, Whitby, ON L1N 3Z2 1.31km
-
Coffee Culture
1525 Dundas St E, Whitby, ON L1P 0.8km -
Starbucks
80 Thickson Road S, Whitby, ON L1N 7T2 1.04km -
McDonald's
1615 Dundas St E, Whitby, ON L1N 2L1 1.1km
-
I.D.A. - Jerry's Drug Warehouse
223 Brock St N, Whitby, ON L1N 4N6 1.4km -
Shoppers Drug Mart
1801 Dundas Street E, Whitby, ON L1N 2L3 1.71km -
Shoppers Drug Mart
910 Dundas Street W, Whitby, ON L1P 1P7 3.11km
-
Los Cabos Cantina & Grill
1009 Dundas Street E, Whitby, ON L1N 2K4 0.07km -
DQ Grill & Chill Restaurant
1003 Dundas St E, Whitby, ON L1N 2K4 0.06km -
The Kabab Shoppe
1017 Dundas Street E, Whitby, ON L1N 2K4 0.07km
-
Whitby Mall
1615 Dundas Street E, Whitby, ON L1N 7G3 1.21km -
Oshawa Centre
419 King Street West, Oshawa, ON L1J 2K5 3.72km -
The Brick Outlet
1540 Dundas St E, Whitby, ON L1N 2K7 1.02km
-
Metro
70 Thickson Rd S, Whitby, ON L1N 7T2 0.94km -
Healthy Planet Whitby
80 Thickson Road South, Unit 3, Whitby, ON L1N 7T2 1.11km -
Sobeys
1615 Dundas Street E, Whitby, ON L1N 2L1 1.16km
-
Liquor Control Board of Ontario
15 Thickson Road N, Whitby, ON L1N 8W7 1.11km -
LCBO
629 Victoria Street W, Whitby, ON L1N 0E4 3.24km -
LCBO
400 Gibb Street, Oshawa, ON L1J 0B2 3.97km
-
Gus Brown Buick GMC
1201 Dundas Street E, Whitby, ON L1N 2K6 0.27km -
Midway Nissan
1300 Dundas Street East, Whitby, ON L1N 2K5 0.49km -
Whitby Shell
1603 Dundas Street E, Whitby, ON L1N 2K9 1.08km
-
Landmark Cinemas
75 Consumers Drive, Whitby, ON L1N 9S2 1.86km -
Regent Theatre
50 King Street E, Oshawa, ON L1H 1B4 5.32km -
Cineplex Odeon
248 Kingston Road E, Ajax, ON L1S 1G1 7.15km
-
Whitby Public Library
405 Dundas Street W, Whitby, ON L1N 6A1 1.78km -
Whitby Public Library
701 Rossland Road E, Whitby, ON L1N 8Y9 2.11km -
Oshawa Public Library, McLaughlin Branch
65 Bagot Street, Oshawa, ON L1H 1N2 4.99km
-
Ontario Shores Centre for Mental Health Sciences
700 Gordon Street, Whitby, ON L1N 5S9 4.27km -
Lakeridge Health
1 Hospital Court, Oshawa, ON L1G 2B9 4.7km -
Lakeridge Health Ajax Pickering Hospital
580 Harwood Avenue S, Ajax, ON L1S 2J4 9km
-
College Downs Park
9 Ladies College Dr, Whitby ON L1N 6H1 2.07km -
E. A. Fairman park
2.21km -
Whitby Soccer Dome
Whitby ON 3.34km
-
TD Bank Financial Group
80 Thickson Rd N (Nichol Ave), Whitby ON L1N 3R1 0.96km -
BMO Bank of Montreal
1615 Dundas St E, Whitby ON L1N 2L1 1.13km -
RBC Royal Bank
307 Brock St S, Whitby ON L1N 4K3 1.42km
- 2 bath
- 2 bed
- 1000 sqft
210-712 Rossland Road East, Whitby, Ontario • L1N 9E8 • Pringle Creek
- 2 bath
- 2 bed
- 1000 sqft
1209-711 Rossland Road East, Whitby, Ontario • L1N 8Z1 • Pringle Creek
- 2 bath
- 2 bed
- 900 sqft
518-1010 Dundas Street East, Whitby, Ontario • L1N 2K2 • Pringle Creek
- 2 bath
- 2 bed
- 900 sqft
415-712 Rossland Road East, Whitby, Ontario • L1N 9E8 • Pringle Creek
- 2 bath
- 2 bed
- 700 sqft
220-201 Brock Street South, Whitby, Ontario • L1N 4K2 • Downtown Whitby
- 2 bath
- 2 bed
- 1000 sqft
612-712 Rossland Road East, Whitby, Ontario • L1N 9E8 • Pringle Creek
- 2 bath
- 2 bed
- 1000 sqft
401-712 Rossland Road East, Whitby, Ontario • L1N 9E8 • Pringle Creek
- 2 bath
- 2 bed
- 600 sqft
311-201 Brock Street South, Whitby, Ontario • L1N 4K2 • Downtown Whitby
