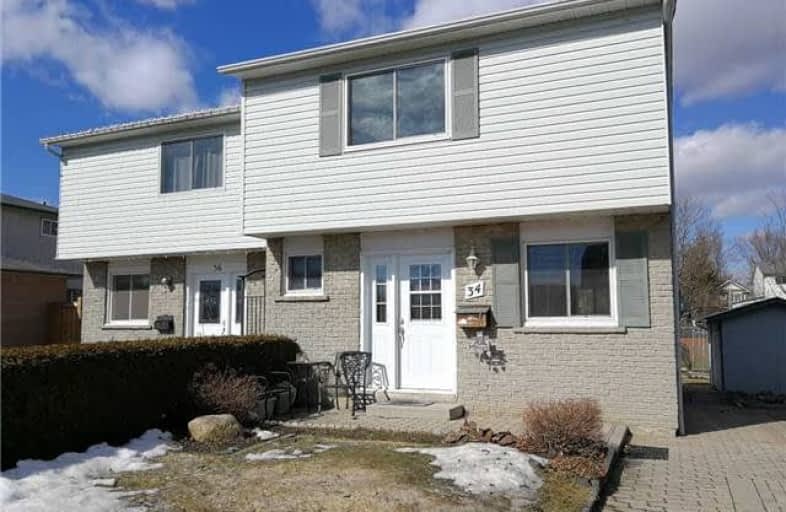Sold on Mar 07, 2018
Note: Property is not currently for sale or for rent.

-
Type: Semi-Detached
-
Style: 2-Storey
-
Lot Size: 35.14 x 113.2 Feet
-
Age: No Data
-
Taxes: $2,381 per year
-
Days on Site: 7 Days
-
Added: Sep 07, 2019 (1 week on market)
-
Updated:
-
Last Checked: 3 months ago
-
MLS®#: X4053084
-
Listed By: Right at home realty inc., brokerage
Clean And Well Maintained 3-Bdrm With Upgraded Kitchen And Washrooms. Cozy Backyard With 2-Tier Deck, Interlock And Several Garden Boxes With Perennials. Interlock Driveway With 3 Parking Spaces And Garden Shed. Walk-Out From Dining Room To Deck. Quiet Street, Mature Neighbourhood, Easy Access To Schools And Shopping. Phai Compliance Letter November 7, 2014.
Extras
Includes Existing Fridge, Stove, B/I Microwave, Dishwasher, Washer And Dryer. Includes All Existing Electrical Light Fixtures And Window Coverings. Roof (2017) Copper Wiring, Heat And Electric $146.00 Per Month Average.
Property Details
Facts for 34 Pochon Avenue, Port Hope
Status
Days on Market: 7
Last Status: Sold
Sold Date: Mar 07, 2018
Closed Date: May 15, 2018
Expiry Date: Apr 30, 2018
Sold Price: $295,000
Unavailable Date: Mar 07, 2018
Input Date: Feb 28, 2018
Property
Status: Sale
Property Type: Semi-Detached
Style: 2-Storey
Area: Port Hope
Community: Port Hope
Availability Date: Tbd
Inside
Bedrooms: 3
Bathrooms: 2
Kitchens: 1
Rooms: 6
Den/Family Room: No
Air Conditioning: Window Unit
Fireplace: No
Laundry Level: Lower
Washrooms: 2
Building
Basement: Finished
Heat Type: Baseboard
Heat Source: Electric
Exterior: Alum Siding
Exterior: Brick
Water Supply: Municipal
Special Designation: Unknown
Parking
Driveway: Private
Garage Type: None
Covered Parking Spaces: 3
Total Parking Spaces: 3
Fees
Tax Year: 2017
Tax Legal Description: Pt Lot 103 Plan 118 Port Hope Pt 3&4 9R893 *
Taxes: $2,381
Land
Cross Street: Peacock Blvd And Sta
Municipality District: Port Hope
Fronting On: North
Pool: None
Sewer: Sewers
Lot Depth: 113.2 Feet
Lot Frontage: 35.14 Feet
Rooms
Room details for 34 Pochon Avenue, Port Hope
| Type | Dimensions | Description |
|---|---|---|
| Kitchen Ground | 2.35 x 4.30 | Vinyl Floor, Ceramic Back Splash, South View |
| Dining Ground | 3.60 x 5.70 | Broadloom, Combined W/Living, W/O To Deck |
| Living Ground | 3.60 x 5.70 | Broadloom, Combined W/Dining, Crown Moulding |
| Master 2nd | 3.10 x 5.60 | Broadloom, W/W Closet, Large Window |
| 2nd Br 2nd | 2.55 x 3.95 | Broadloom, Double Closet |
| 3rd Br 2nd | 3.00 x 3.60 | Broadloom, Double Closet |
| Rec Bsmt | 3.30 x 5.45 | Broadloom, B/I Bookcase, B/I Shelves |
| XXXXXXXX | XXX XX, XXXX |
XXXX XXX XXXX |
$XXX,XXX |
| XXX XX, XXXX |
XXXXXX XXX XXXX |
$XXX,XXX |
| XXXXXXXX XXXX | XXX XX, XXXX | $295,000 XXX XXXX |
| XXXXXXXX XXXXXX | XXX XX, XXXX | $299,000 XXX XXXX |

Dale Road Senior School
Elementary: PublicDr M S Hawkins Senior School
Elementary: PublicBeatrice Strong Public School
Elementary: PublicTerry Fox Public School
Elementary: PublicGanaraska Trail Public School
Elementary: PublicSt. Anthony Catholic Elementary School
Elementary: CatholicClarke High School
Secondary: PublicPort Hope High School
Secondary: PublicKenner Collegiate and Vocational Institute
Secondary: PublicHoly Cross Catholic Secondary School
Secondary: CatholicSt. Mary Catholic Secondary School
Secondary: CatholicCobourg Collegiate Institute
Secondary: Public

