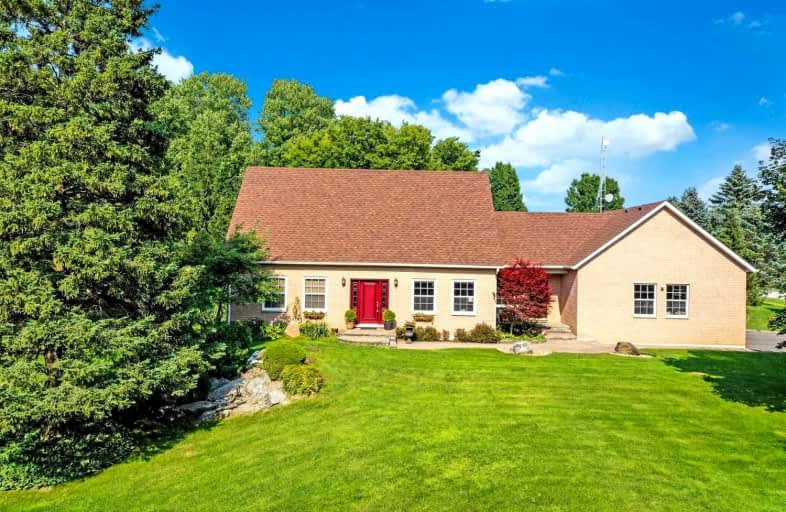Sold on Aug 16, 2021
Note: Property is not currently for sale or for rent.

-
Type: Detached
-
Style: 2-Storey
-
Size: 2500 sqft
-
Lot Size: 165 x 0 Feet
-
Age: No Data
-
Taxes: $4,800 per year
-
Days on Site: 9 Days
-
Added: Aug 07, 2021 (1 week on market)
-
Updated:
-
Last Checked: 2 months ago
-
MLS®#: X5332393
-
Listed By: Re/max jazz inc., brokerage
Please Watch Stunning Multi-Media Drone Video In Full Screen. Original Owners Of The Larose Crescent Model Home. Impressive Centre Hall Plan With Gorgeous Cherry Hardwood Floors. Huge Country Kitchen With Corian Counters And Bay Window. Large Master With A 5 Pc Ensuite. 3500 Sq Ft Of Finished Living Space On A Private One Acre Lot. Just Minutes To The 407, 401, Rice Lake And The Ganaraska Forest With No Trailer Required. High Speed Internet, Work From Home
Extras
Fridge, Stove, D/Washer, Microwave, Washer, Dryer, On Demand Hot Water Tank 2011, Propane Furnace 2010, Roof 2013, Newer Doors And Windows, Closet Systems, Garage Door Openers And Remotes, Garage Doors 2015, Pre-List Home Inspection.
Property Details
Facts for 3796 Larose Crescent, Port Hope
Status
Days on Market: 9
Last Status: Sold
Sold Date: Aug 16, 2021
Closed Date: Oct 21, 2021
Expiry Date: Nov 30, 2021
Sold Price: $1,125,000
Unavailable Date: Aug 16, 2021
Input Date: Aug 07, 2021
Prior LSC: Listing with no contract changes
Property
Status: Sale
Property Type: Detached
Style: 2-Storey
Size (sq ft): 2500
Area: Port Hope
Community: Garden Hill
Availability Date: Tbd
Assessment Amount: $387,000
Assessment Year: 2016
Inside
Bedrooms: 3
Bathrooms: 3
Kitchens: 1
Rooms: 9
Den/Family Room: Yes
Air Conditioning: Central Air
Fireplace: No
Laundry Level: Main
Washrooms: 3
Building
Basement: Full
Basement 2: Part Fin
Heat Type: Forced Air
Heat Source: Propane
Exterior: Brick
Exterior: Vinyl Siding
Water Supply Type: Drilled Well
Water Supply: Well
Special Designation: Unknown
Parking
Driveway: Pvt Double
Garage Spaces: 2
Garage Type: Attached
Covered Parking Spaces: 6
Total Parking Spaces: 8
Fees
Tax Year: 2021
Tax Legal Description: See Mortgage Comments
Taxes: $4,800
Highlights
Feature: Park
Feature: Ravine
Feature: School Bus Route
Feature: Skiing
Feature: Wooded/Treed
Land
Cross Street: Mill St. @ Larose
Municipality District: Port Hope
Fronting On: North
Parcel Number: 510550001
Pool: None
Sewer: Septic
Lot Frontage: 165 Feet
Acres: .50-1.99
Additional Media
- Virtual Tour: http://caliramedia.com/3796-larose-cres/
Rooms
Room details for 3796 Larose Crescent, Port Hope
| Type | Dimensions | Description |
|---|---|---|
| Kitchen Main | 3.04 x 6.85 | Backsplash, Eat-In Kitchen, Bay Window |
| Dining Main | 4.26 x 4.57 | Hardwood Floor, Window |
| Sitting Main | 4.26 x 4.57 | Hardwood Floor, Window |
| Living Main | 3.90 x 4.57 | Hardwood Floor, Window |
| Laundry Main | 2.74 x 4.26 | W/O To Garage, Tile Floor, Closet |
| Master 2nd | 3.90 x 4.57 | 5 Pc Ensuite, Broadloom, His/Hers Closets |
| Br 2nd | 3.90 x 3.90 | 5 Pc Ensuite, Broadloom, Closet |
| 3rd Br 2nd | 3.65 x 3.04 | 5 Pc Ensuite, Broadloom, Closet |
| Family Bsmt | 6.40 x 8.83 | Laminate, Window |
| Office Bsmt | 3.90 x 4.11 | |
| Utility Bsmt | 10.97 x 3.90 |
| XXXXXXXX | XXX XX, XXXX |
XXXX XXX XXXX |
$X,XXX,XXX |
| XXX XX, XXXX |
XXXXXX XXX XXXX |
$XXX,XXX |
| XXXXXXXX XXXX | XXX XX, XXXX | $1,125,000 XXX XXXX |
| XXXXXXXX XXXXXX | XXX XX, XXXX | $899,000 XXX XXXX |

North Hope Central Public School
Elementary: PublicDr M S Hawkins Senior School
Elementary: PublicBeatrice Strong Public School
Elementary: PublicGanaraska Trail Public School
Elementary: PublicMillbrook/South Cavan Public School
Elementary: PublicSt. Anthony Catholic Elementary School
Elementary: CatholicClarke High School
Secondary: PublicPort Hope High School
Secondary: PublicKenner Collegiate and Vocational Institute
Secondary: PublicHoly Cross Catholic Secondary School
Secondary: CatholicCrestwood Secondary School
Secondary: PublicSt. Mary Catholic Secondary School
Secondary: Catholic

