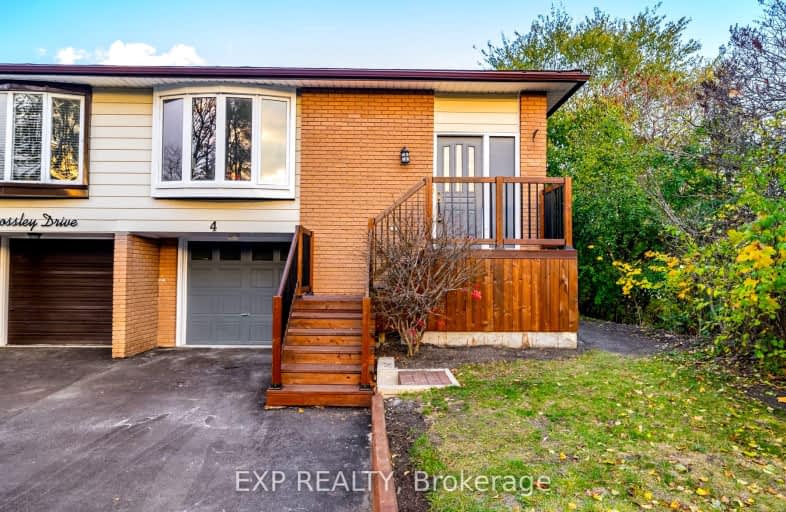Car-Dependent
- Almost all errands require a car.
17
/100
Somewhat Bikeable
- Almost all errands require a car.
22
/100

Dale Road Senior School
Elementary: Public
8.29 km
Dr M S Hawkins Senior School
Elementary: Public
1.46 km
Beatrice Strong Public School
Elementary: Public
1.35 km
Terry Fox Public School
Elementary: Public
8.52 km
Ganaraska Trail Public School
Elementary: Public
1.81 km
St. Anthony Catholic Elementary School
Elementary: Catholic
1.99 km
Clarke High School
Secondary: Public
24.44 km
Port Hope High School
Secondary: Public
1.42 km
Kenner Collegiate and Vocational Institute
Secondary: Public
34.66 km
Holy Cross Catholic Secondary School
Secondary: Catholic
34.97 km
St. Mary Catholic Secondary School
Secondary: Catholic
10.46 km
Cobourg Collegiate Institute
Secondary: Public
11.72 km
-
Ganny
5 Ontario St, Port Hope ON L1A 1N2 1.59km -
Port Hope Heritage Conservation District
Port Hope ON 1.71km -
Port Hope Skate Park
Port Hope ON 1.76km
-
CIBC Cash Dispenser
363 Ontario St, Port Hope ON L1A 2W4 0.68km -
Scotiabank
369 Ontario St, Port Hope ON L1A 2W4 0.7km -
TD Bank Financial Group
2211 County Rd 28, Port Hope ON L1A 3V6 1.05km





