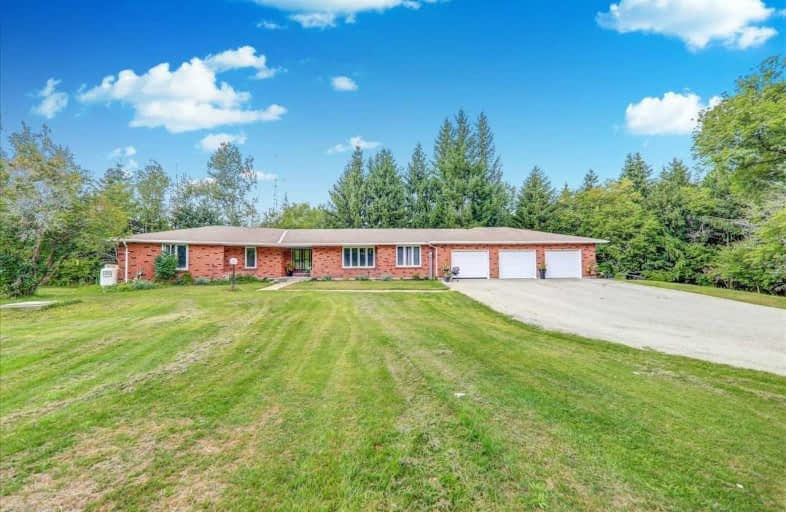Sold on Nov 10, 2020
Note: Property is not currently for sale or for rent.

-
Type: Detached
-
Style: Bungalow
-
Size: 2000 sqft
-
Lot Size: 25 x 0 Acres
-
Age: No Data
-
Taxes: $4,144 per year
-
Days on Site: 52 Days
-
Added: Sep 19, 2020 (1 month on market)
-
Updated:
-
Last Checked: 1 month ago
-
MLS®#: X4919853
-
Listed By: Re/max community realty inc., brokerage
***Look At The Virtual Tour***Huge Raised Bungalow 2,329 Sq Ft***3-Car Garage***25 Acres Per Mpac***All New Quality Laminate Flr Thru-Out***2 New Washrooms***Private Lot***Sunken Family Rm With F/Place & Skylight***Private Huge 2 Level Deck***Brick Looks Like New***Double Door***Part Of The Land Rented Out***10 Minutes To 401***Huge Bsmt With 3Br And 3 Other Rooms Can Easily Be A Huge Apt With Sep Entrance***4 Washrooms***45 Minutes From Toronto***
Extras
Fridge,Stove,Washer, Dishwasher,Dryer,G/D Opener, Elfs, Window Covering, New Furnace*** Hwt & Propane Takk (R) >>>>>>pool Removed<<<<<
Property Details
Facts for 4154 Jones Road, Port Hope
Status
Days on Market: 52
Last Status: Sold
Sold Date: Nov 10, 2020
Closed Date: Dec 15, 2020
Expiry Date: Dec 31, 2020
Sold Price: $860,000
Unavailable Date: Nov 07, 2020
Input Date: Sep 19, 2020
Prior LSC: Sold
Property
Status: Sale
Property Type: Detached
Style: Bungalow
Size (sq ft): 2000
Area: Port Hope
Community: Rural Port Hope
Availability Date: Tba
Inside
Bedrooms: 4
Bedrooms Plus: 3
Bathrooms: 4
Kitchens: 1
Rooms: 8
Den/Family Room: Yes
Air Conditioning: Central Air
Fireplace: Yes
Laundry Level: Main
Washrooms: 4
Utilities
Electricity: Yes
Building
Basement: Fin W/O
Basement 2: Sep Entrance
Heat Type: Forced Air
Heat Source: Propane
Exterior: Brick
Water Supply Type: Drilled Well
Water Supply: Well
Special Designation: Unknown
Other Structures: Garden Shed
Parking
Driveway: Private
Garage Spaces: 3
Garage Type: Attached
Covered Parking Spaces: 12
Total Parking Spaces: 15
Fees
Tax Year: 2020
Tax Legal Description: Pt Lt 33 Conc 4 Hope Pt 1-5 9R537; S/T Hpt16827***
Taxes: $4,144
Land
Cross Street: Near 4th Line
Municipality District: Port Hope
Fronting On: West
Parcel Number: 510570093
Pool: None
Sewer: Septic
Lot Frontage: 25 Acres
Lot Irregularities: ***Ph3662, Ph 45927.
Zoning: Ru-Ec (Mpac)
Additional Media
- Virtual Tour: https://realtypresents.com/vtour/4154JonesRd/index_.php
Rooms
Room details for 4154 Jones Road, Port Hope
| Type | Dimensions | Description |
|---|---|---|
| Kitchen Main | 4.27 x 7.01 | Ceramic Back Splash, Combined W/Dining, Breakfast Bar |
| Dining Main | 4.27 x 7.01 | W/O To Deck, Laminate, Open Concept |
| Family Main | 5.79 x 6.40 | Fireplace, Sunken Room, Skylight |
| Living Main | 4.27 x 5.19 | Laminate, Picture Window, Separate Rm |
| Master Main | 3.97 x 4.88 | 3 Pc Ensuite, Sliding Doors, Laminate |
| Br Main | 3.66 x 3.96 | Laminate, Double Closet, Window |
| Br Main | 3.66 x 3.96 | Laminate, Window, Closet |
| Br Main | 3.35 x 3.35 | Window, Laminate |
| Kitchen Bsmt | 4.57 x 10.06 | Concrete Floor |
| Rec Bsmt | 4.57 x 5.79 | W/O To Yard, Laminate, O/Looks Backyard |
| 5th Br Bsmt | 3.66 x 5.49 | Broadloom, Window, Double Closet |
| Play Bsmt | 4.27 x 6.40 | Broadloom, Double Closet |
| XXXXXXXX | XXX XX, XXXX |
XXXX XXX XXXX |
$XXX,XXX |
| XXX XX, XXXX |
XXXXXX XXX XXXX |
$XXX,XXX | |
| XXXXXXXX | XXX XX, XXXX |
XXXXXXX XXX XXXX |
|
| XXX XX, XXXX |
XXXXXX XXX XXXX |
$XXX,XXX | |
| XXXXXXXX | XXX XX, XXXX |
XXXX XXX XXXX |
$XXX,XXX |
| XXX XX, XXXX |
XXXXXX XXX XXXX |
$XXX,XXX | |
| XXXXXXXX | XXX XX, XXXX |
XXXXXXX XXX XXXX |
|
| XXX XX, XXXX |
XXXXXX XXX XXXX |
$XXX,XXX |
| XXXXXXXX XXXX | XXX XX, XXXX | $860,000 XXX XXXX |
| XXXXXXXX XXXXXX | XXX XX, XXXX | $899,900 XXX XXXX |
| XXXXXXXX XXXXXXX | XXX XX, XXXX | XXX XXXX |
| XXXXXXXX XXXXXX | XXX XX, XXXX | $899,000 XXX XXXX |
| XXXXXXXX XXXX | XXX XX, XXXX | $660,000 XXX XXXX |
| XXXXXXXX XXXXXX | XXX XX, XXXX | $675,000 XXX XXXX |
| XXXXXXXX XXXXXXX | XXX XX, XXXX | XXX XXXX |
| XXXXXXXX XXXXXX | XXX XX, XXXX | $695,000 XXX XXXX |

North Hope Central Public School
Elementary: PublicDr M S Hawkins Senior School
Elementary: PublicThe Pines Senior Public School
Elementary: PublicGanaraska Trail Public School
Elementary: PublicSt. Anthony Catholic Elementary School
Elementary: CatholicNewcastle Public School
Elementary: PublicCentre for Individual Studies
Secondary: PublicClarke High School
Secondary: PublicPort Hope High School
Secondary: PublicClarington Central Secondary School
Secondary: PublicBowmanville High School
Secondary: PublicSt. Stephen Catholic Secondary School
Secondary: Catholic

