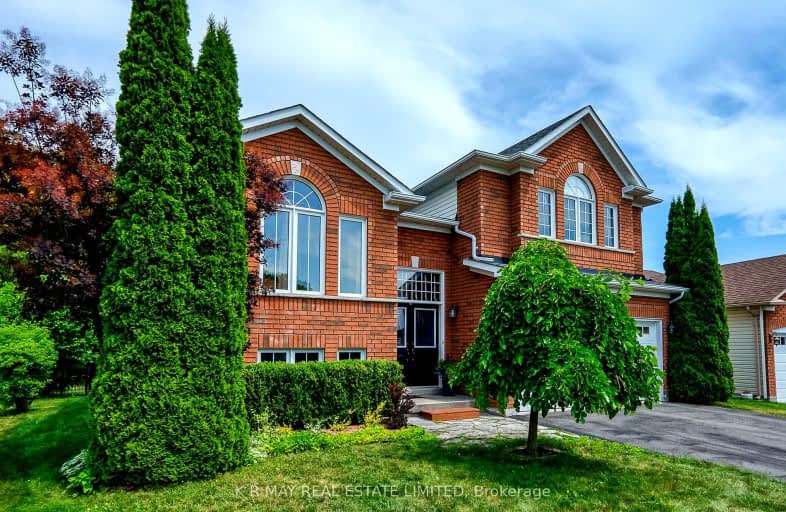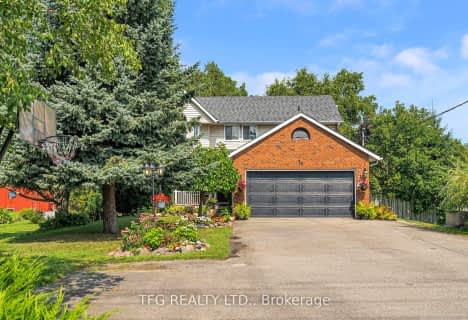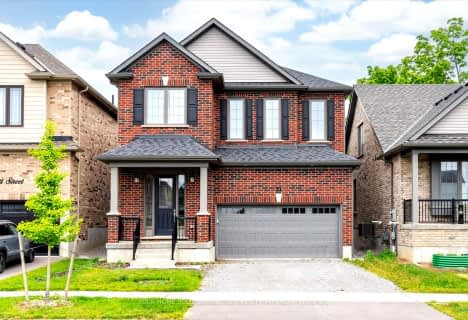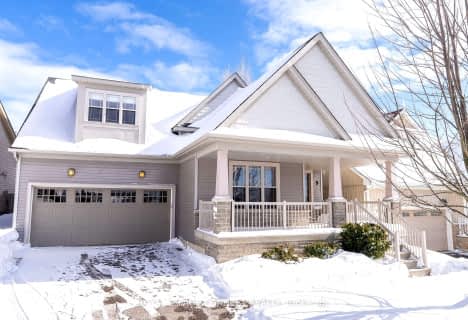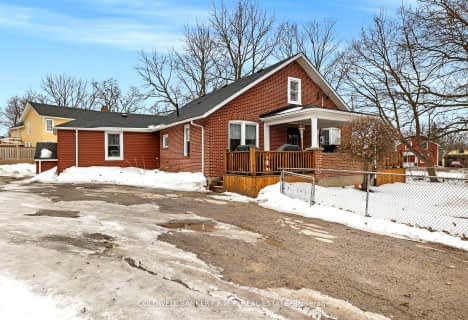Car-Dependent
- Most errands require a car.
42
/100
Somewhat Bikeable
- Most errands require a car.
33
/100

Dale Road Senior School
Elementary: Public
10.55 km
Dr M S Hawkins Senior School
Elementary: Public
0.96 km
Beatrice Strong Public School
Elementary: Public
3.30 km
Terry Fox Public School
Elementary: Public
10.61 km
Ganaraska Trail Public School
Elementary: Public
0.55 km
St. Anthony Catholic Elementary School
Elementary: Catholic
0.77 km
Clarke High School
Secondary: Public
22.44 km
Port Hope High School
Secondary: Public
1.03 km
Kenner Collegiate and Vocational Institute
Secondary: Public
35.82 km
Holy Cross Catholic Secondary School
Secondary: Catholic
36.00 km
St. Mary Catholic Secondary School
Secondary: Catholic
12.56 km
Cobourg Collegiate Institute
Secondary: Public
13.62 km
-
Port Hope Heritage Conservation District
Port Hope ON 2.02km -
Ganny
5 Ontario St, Port Hope ON L1A 1N2 2.26km -
Joseph Scriven Memorial
Port Hope ON L1A 2Y7 2.39km
-
RBC Royal Bank
1 Jane St (John St.), Port Hope ON L1A 2E4 0.33km -
CIBC
185 Toronto Rd, Port Hope ON L1A 3V5 0.54km -
TD Bank Financial Group
113 Walton St, Port Hope ON L1A 1N4 2.19km
