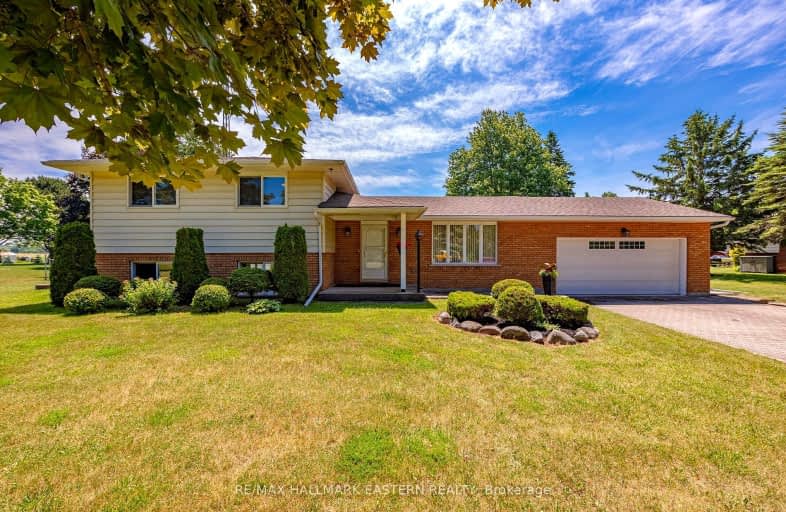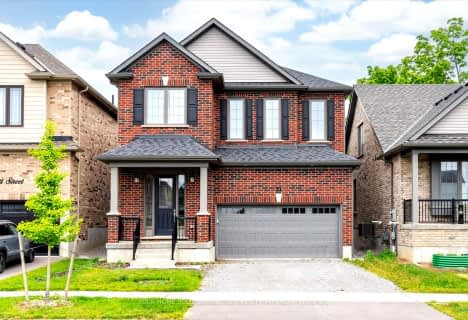Car-Dependent
- Almost all errands require a car.
17
/100
Somewhat Bikeable
- Most errands require a car.
27
/100

North Hope Central Public School
Elementary: Public
10.82 km
Dale Road Senior School
Elementary: Public
10.88 km
Dr M S Hawkins Senior School
Elementary: Public
3.00 km
Beatrice Strong Public School
Elementary: Public
4.70 km
Ganaraska Trail Public School
Elementary: Public
2.76 km
St. Anthony Catholic Elementary School
Elementary: Catholic
3.13 km
Clarke High School
Secondary: Public
21.32 km
Port Hope High School
Secondary: Public
3.07 km
Kenner Collegiate and Vocational Institute
Secondary: Public
33.81 km
Holy Cross Catholic Secondary School
Secondary: Catholic
33.90 km
St. Mary Catholic Secondary School
Secondary: Catholic
13.60 km
Cobourg Collegiate Institute
Secondary: Public
15.03 km
-
Port Hope Heritage Conservation District
Port Hope ON 4.16km -
Ganny
5 Ontario St, Port Hope ON L1A 1N2 4.29km -
Young Street Park
Young St (Bob's Drive), Port Hope ON L1A 1M5 4.38km
-
CIBC
185 Toronto Rd, Port Hope ON L1A 3V5 1.94km -
RBC Royal Bank
1 Jane St (John St.), Port Hope ON L1A 2E4 2.52km -
Scotiabank
369 Ontario St, Port Hope ON L1A 2W4 4.04km








