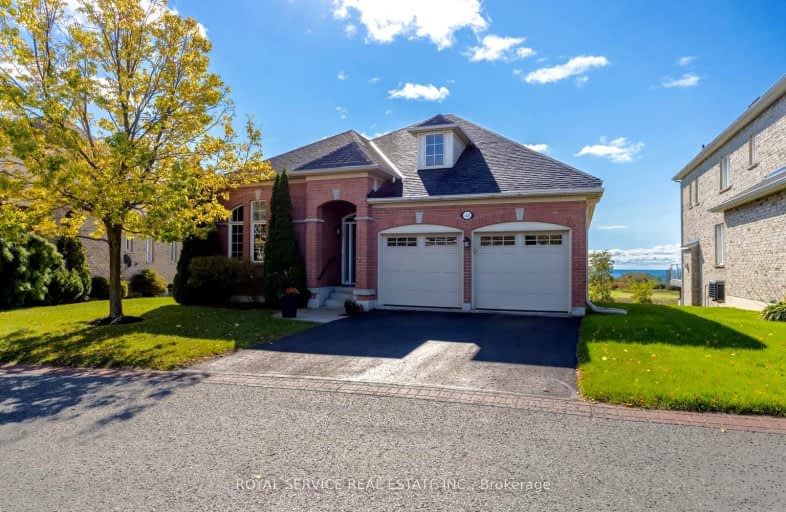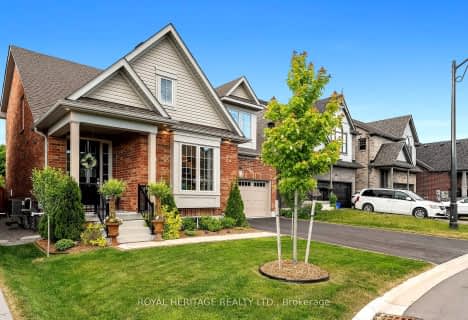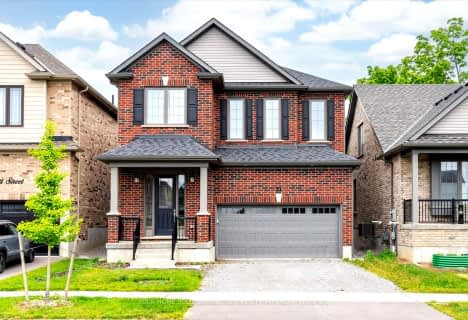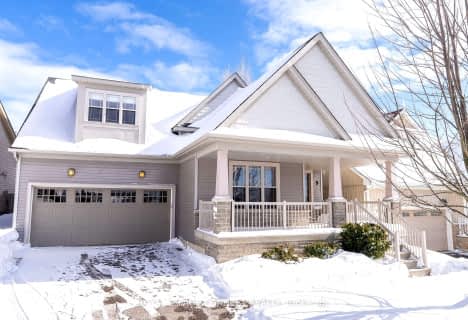Car-Dependent
- Almost all errands require a car.
7
/100
Somewhat Bikeable
- Almost all errands require a car.
24
/100

Dale Road Senior School
Elementary: Public
11.03 km
Dr M S Hawkins Senior School
Elementary: Public
1.64 km
Beatrice Strong Public School
Elementary: Public
3.55 km
Terry Fox Public School
Elementary: Public
10.55 km
Ganaraska Trail Public School
Elementary: Public
1.48 km
St. Anthony Catholic Elementary School
Elementary: Catholic
1.12 km
Clarke High School
Secondary: Public
22.90 km
Port Hope High School
Secondary: Public
1.65 km
Kenner Collegiate and Vocational Institute
Secondary: Public
37.28 km
Holy Cross Catholic Secondary School
Secondary: Catholic
37.49 km
St. Mary Catholic Secondary School
Secondary: Catholic
12.52 km
Cobourg Collegiate Institute
Secondary: Public
13.27 km
-
Port Hope Heritage Conservation District
Port Hope ON 1.76km -
Port Hope Memorial Park
Augusta St (Queen St), Port Hope ON 1.94km -
Joseph Scriven Memorial
Port Hope ON L1A 2Y7 1.93km
-
RBC Royal Bank
1 Jane St (John St.), Port Hope ON L1A 2E4 1.58km -
TD Canada Trust ATM
113 Walton St, Port Hope ON L1A 1N4 1.86km -
TD Bank Financial Group
113 Walton St, Port Hope ON L1A 1N4 1.85km














