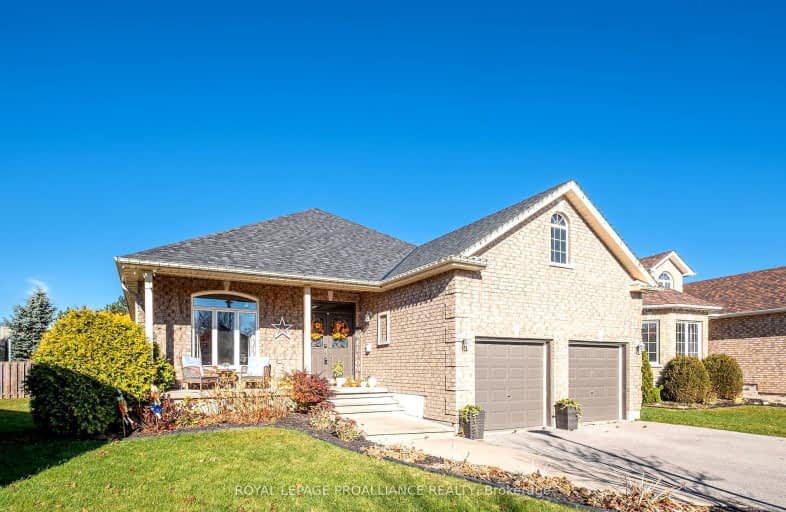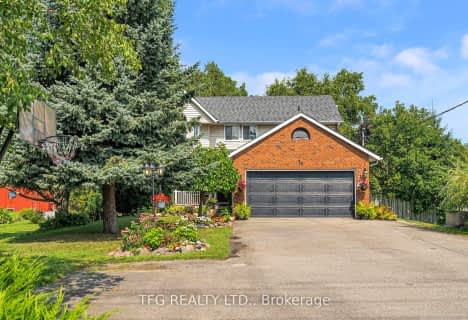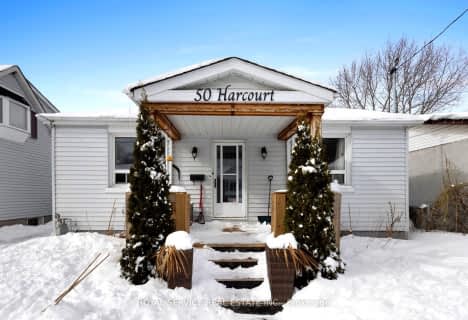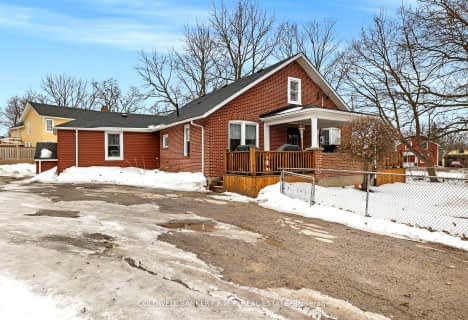Car-Dependent
- Almost all errands require a car.
12
/100
Somewhat Bikeable
- Most errands require a car.
32
/100

Dale Road Senior School
Elementary: Public
9.46 km
Camborne Public School
Elementary: Public
11.10 km
Dr M S Hawkins Senior School
Elementary: Public
1.07 km
Beatrice Strong Public School
Elementary: Public
2.61 km
Ganaraska Trail Public School
Elementary: Public
1.10 km
St. Anthony Catholic Elementary School
Elementary: Catholic
1.47 km
Clarke High School
Secondary: Public
23.14 km
Port Hope High School
Secondary: Public
1.10 km
Kenner Collegiate and Vocational Institute
Secondary: Public
34.71 km
Holy Cross Catholic Secondary School
Secondary: Catholic
34.93 km
St. Mary Catholic Secondary School
Secondary: Catholic
11.76 km
Cobourg Collegiate Institute
Secondary: Public
13.01 km














