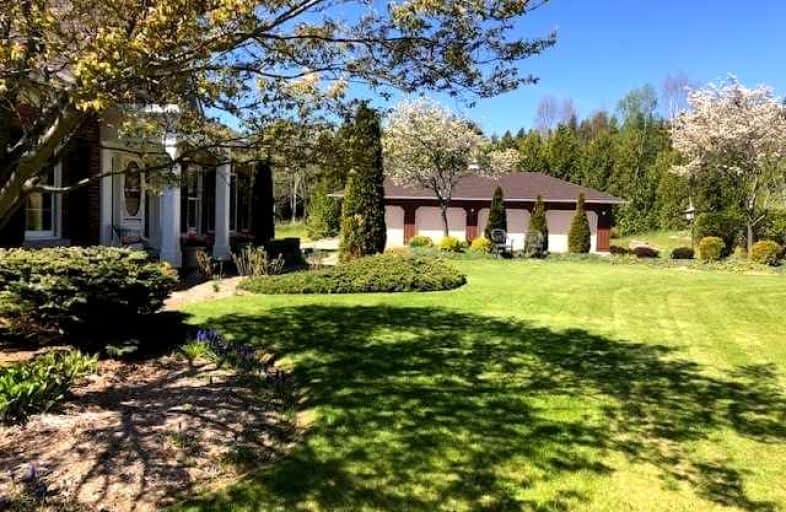Sold on Dec 14, 2022
Note: Property is not currently for sale or for rent.

-
Type: Detached
-
Style: Bungalow
-
Lot Size: 792 x 1279 Feet
-
Age: 16-30 years
-
Taxes: $4,539 per year
-
Days on Site: 279 Days
-
Added: Mar 10, 2022 (9 months on market)
-
Updated:
-
Last Checked: 2 months ago
-
MLS®#: X5532417
-
Listed By: Royal heritage realty ltd., brokerage
Escape To Breathtaking Views From Every Room In This Quality++, All Brick, Custom Ontario Cottage Reproduction Designed By David Stark On 44+ Acs. Approx 3000+Sf Finished Living Space Enfolds You In The Finest Of Features. Grand 14; High Hallway, Custom Crafted Clear Pine Moulding And Kitchen Cabinetry, Granite, Marvin Windows, 4 Bay Garage, 120'+ Interlock Drive, Inground Pool, New Roof(2018),Geothermal Furnace(2021), Hiking Trails, Stream With Headwaters Beginning On The Property, Prof Landscaped, Birds And Wildlife Galore. Managed Forest Property For Reduced Taxes, 9 Years Left On Contract, Transferrable With Land. Easy Commute To Tcs/Gta/Toronto
Extras
Privacy, Peace And Serenity Abounds! Truly A Must See! Incl: Ss Miele Stove, Miele Cooktop, Miele Dishwasher, Panasonic Microwave, Sub-Zero Panelled Fridge, Pool Accessories. Storage Plus!
Property Details
Facts for 4921 6th Line, Port Hope
Status
Days on Market: 279
Last Status: Sold
Sold Date: Dec 14, 2022
Closed Date: Jan 12, 2023
Expiry Date: Mar 10, 2023
Sold Price: $1,700,000
Unavailable Date: Dec 14, 2022
Input Date: Mar 11, 2022
Property
Status: Sale
Property Type: Detached
Style: Bungalow
Age: 16-30
Area: Port Hope
Community: Rural Port Hope
Availability Date: Tba
Inside
Bedrooms: 2
Bedrooms Plus: 1
Bathrooms: 3
Kitchens: 1
Rooms: 10
Den/Family Room: Yes
Air Conditioning: Central Air
Fireplace: Yes
Central Vacuum: Y
Washrooms: 3
Building
Basement: Finished
Heat Type: Forced Air
Heat Source: Grnd Srce
Exterior: Brick
Water Supply Type: Drilled Well
Water Supply: Well
Special Designation: Unknown
Parking
Driveway: Private
Garage Spaces: 4
Garage Type: Detached
Covered Parking Spaces: 10
Total Parking Spaces: 14
Fees
Tax Year: 2021
Tax Legal Description: Pt Lt 11 Con 5 Hope As In Ph109234 Municipality Of
Taxes: $4,539
Highlights
Feature: Clear View
Feature: Part Cleared
Feature: River/Stream
Feature: Sloping
Feature: Wooded/Treed
Land
Cross Street: 6th Line/West Of Gri
Municipality District: Port Hope
Fronting On: South
Parcel Number: 510590107
Pool: Inground
Sewer: Septic
Lot Depth: 1279 Feet
Lot Frontage: 792 Feet
Lot Irregularities: Lot Size Irregular -
Zoning: Rural (Managed F
Additional Media
- Virtual Tour: http://caliramedia.com/4921-6th-line/
Rooms
Room details for 4921 6th Line, Port Hope
| Type | Dimensions | Description |
|---|---|---|
| Great Rm Main | 5.39 x 6.44 | Hardwood Floor, Fireplace Insert, Window Flr To Ceil |
| Kitchen Main | 3.98 x 4.38 | Granite Counter, Crown Moulding, Side Door |
| Dining Main | 2.08 x 3.32 | Crown Moulding, Ceramic Floor, W/O To Sunroom |
| Sunroom Main | 3.52 x 4.37 | Crown Moulding, Window Flr To Ceil, South View |
| Prim Bdrm Main | 3.99 x 4.60 | Hardwood Floor, His/Hers Closets, 4 Pc Ensuite |
| 2nd Br Main | 4.98 x 4.60 | Hardwood Floor, His/Hers Closets, Crown Moulding |
| Family Lower | 5.32 x 6.46 | French Doors, Franklin Stove, W/O To Pool |
| Office Lower | 3.40 x 4.60 | Crown Moulding, B/I Bookcase, His/Hers Closets |
| 3rd Br Lower | 3.60 x 3.95 | Crown Moulding, Large Window, 3 Pc Ensuite |
| Laundry Lower | 1.48 x 2.79 | Ceramic Floor, His/Hers Closets, B/I Shelves |
| XXXXXXXX | XXX XX, XXXX |
XXXX XXX XXXX |
$X,XXX,XXX |
| XXX XX, XXXX |
XXXXXX XXX XXXX |
$X,XXX,XXX | |
| XXXXXXXX | XXX XX, XXXX |
XXXXXXX XXX XXXX |
|
| XXX XX, XXXX |
XXXXXX XXX XXXX |
$X,XXX,XXX | |
| XXXXXXXX | XXX XX, XXXX |
XXXXXXXX XXX XXXX |
|
| XXX XX, XXXX |
XXXXXX XXX XXXX |
$X,XXX,XXX | |
| XXXXXXXX | XXX XX, XXXX |
XXXXXXX XXX XXXX |
|
| XXX XX, XXXX |
XXXXXX XXX XXXX |
$X,XXX,XXX | |
| XXXXXXXX | XXX XX, XXXX |
XXXXXXXX XXX XXXX |
|
| XXX XX, XXXX |
XXXXXX XXX XXXX |
$X,XXX,XXX |
| XXXXXXXX XXXX | XXX XX, XXXX | $1,700,000 XXX XXXX |
| XXXXXXXX XXXXXX | XXX XX, XXXX | $1,999,000 XXX XXXX |
| XXXXXXXX XXXXXXX | XXX XX, XXXX | XXX XXXX |
| XXXXXXXX XXXXXX | XXX XX, XXXX | $2,250,000 XXX XXXX |
| XXXXXXXX XXXXXXXX | XXX XX, XXXX | XXX XXXX |
| XXXXXXXX XXXXXX | XXX XX, XXXX | $1,959,000 XXX XXXX |
| XXXXXXXX XXXXXXX | XXX XX, XXXX | XXX XXXX |
| XXXXXXXX XXXXXX | XXX XX, XXXX | $2,200,000 XXX XXXX |
| XXXXXXXX XXXXXXXX | XXX XX, XXXX | XXX XXXX |
| XXXXXXXX XXXXXX | XXX XX, XXXX | $1,990,000 XXX XXXX |

North Hope Central Public School
Elementary: PublicCamborne Public School
Elementary: PublicDr M S Hawkins Senior School
Elementary: PublicBeatrice Strong Public School
Elementary: PublicGanaraska Trail Public School
Elementary: PublicSt. Anthony Catholic Elementary School
Elementary: CatholicClarke High School
Secondary: PublicPort Hope High School
Secondary: PublicKenner Collegiate and Vocational Institute
Secondary: PublicHoly Cross Catholic Secondary School
Secondary: CatholicSt. Mary Catholic Secondary School
Secondary: CatholicCobourg Collegiate Institute
Secondary: Public

