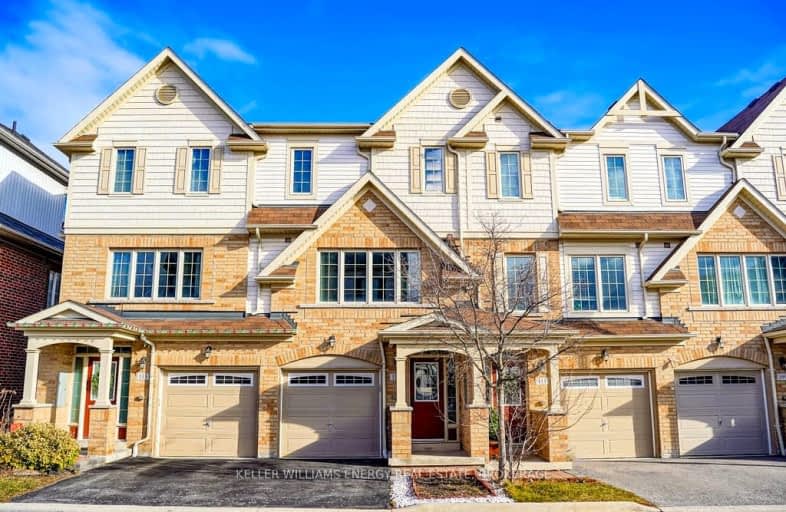Somewhat Walkable
- Some errands can be accomplished on foot.
57
/100
Some Transit
- Most errands require a car.
48
/100
Somewhat Bikeable
- Most errands require a car.
38
/100

St Theresa Catholic School
Elementary: Catholic
0.49 km
Dr Robert Thornton Public School
Elementary: Public
1.40 km
ÉÉC Jean-Paul II
Elementary: Catholic
0.86 km
C E Broughton Public School
Elementary: Public
0.77 km
Bellwood Public School
Elementary: Public
1.03 km
Pringle Creek Public School
Elementary: Public
1.41 km
Father Donald MacLellan Catholic Sec Sch Catholic School
Secondary: Catholic
3.49 km
Henry Street High School
Secondary: Public
2.46 km
Monsignor Paul Dwyer Catholic High School
Secondary: Catholic
3.71 km
R S Mclaughlin Collegiate and Vocational Institute
Secondary: Public
3.47 km
Anderson Collegiate and Vocational Institute
Secondary: Public
0.73 km
Father Leo J Austin Catholic Secondary School
Secondary: Catholic
3.55 km
-
Ash Street Park
Ash St (Mary St), Whitby ON 1.9km -
Limerick Park
Donegal Ave, Oshawa ON 1.96km -
Fallingbrook Park
2.58km
-
TD Canada Trust ATM
80 Thickson Rd N, Whitby ON L1N 3R1 0.37km -
CIBC
80 Thickson Rd N, Whitby ON L1N 3R1 0.5km -
CoinFlip Bitcoin ATM
300 Dundas St E, Whitby ON L1N 2J1 1.7km














