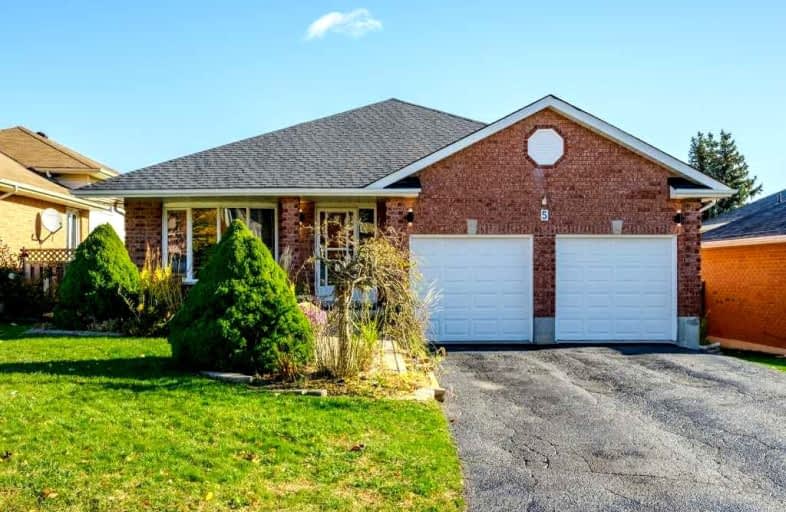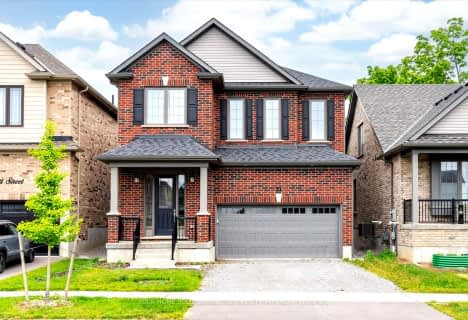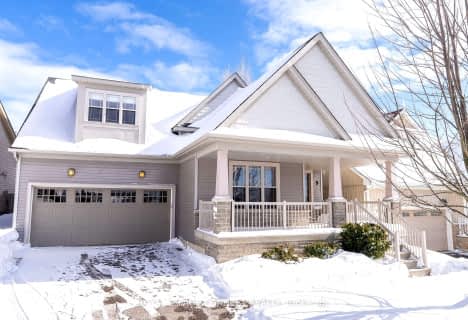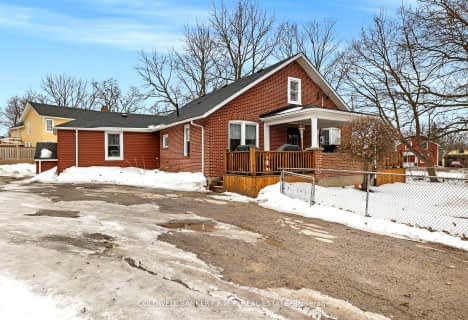
Dale Road Senior School
Elementary: Public
8.90 km
Camborne Public School
Elementary: Public
10.68 km
Dr M S Hawkins Senior School
Elementary: Public
1.03 km
Beatrice Strong Public School
Elementary: Public
1.95 km
Ganaraska Trail Public School
Elementary: Public
1.29 km
St. Anthony Catholic Elementary School
Elementary: Catholic
1.56 km
Clarke High School
Secondary: Public
23.79 km
Port Hope High School
Secondary: Public
1.02 km
Kenner Collegiate and Vocational Institute
Secondary: Public
34.75 km
Holy Cross Catholic Secondary School
Secondary: Catholic
35.02 km
St. Mary Catholic Secondary School
Secondary: Catholic
11.11 km
Cobourg Collegiate Institute
Secondary: Public
12.36 km














