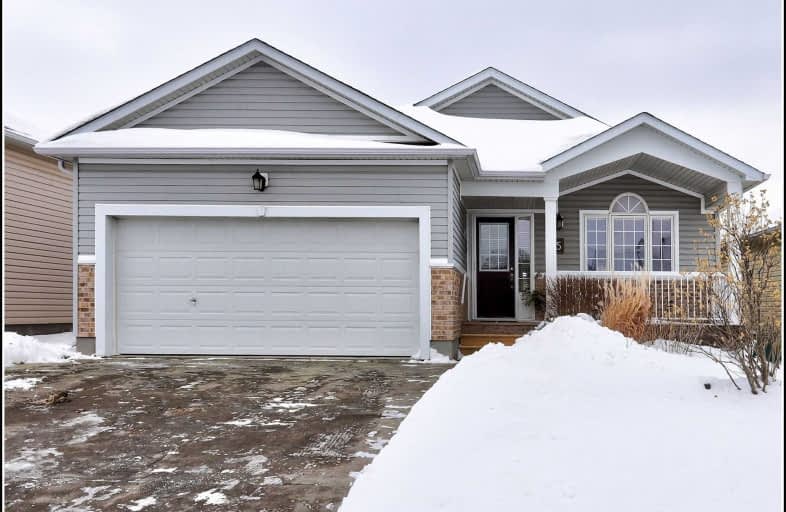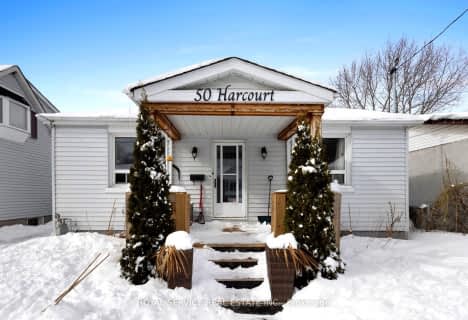
Dale Road Senior School
Elementary: Public
10.70 km
Camborne Public School
Elementary: Public
12.42 km
Dr M S Hawkins Senior School
Elementary: Public
1.17 km
Beatrice Strong Public School
Elementary: Public
3.49 km
Ganaraska Trail Public School
Elementary: Public
0.76 km
St. Anthony Catholic Elementary School
Elementary: Catholic
0.98 km
Clarke High School
Secondary: Public
22.24 km
Port Hope High School
Secondary: Public
1.24 km
Kenner Collegiate and Vocational Institute
Secondary: Public
35.76 km
Holy Cross Catholic Secondary School
Secondary: Catholic
35.92 km
St. Mary Catholic Secondary School
Secondary: Catholic
12.75 km
Cobourg Collegiate Institute
Secondary: Public
13.82 km







