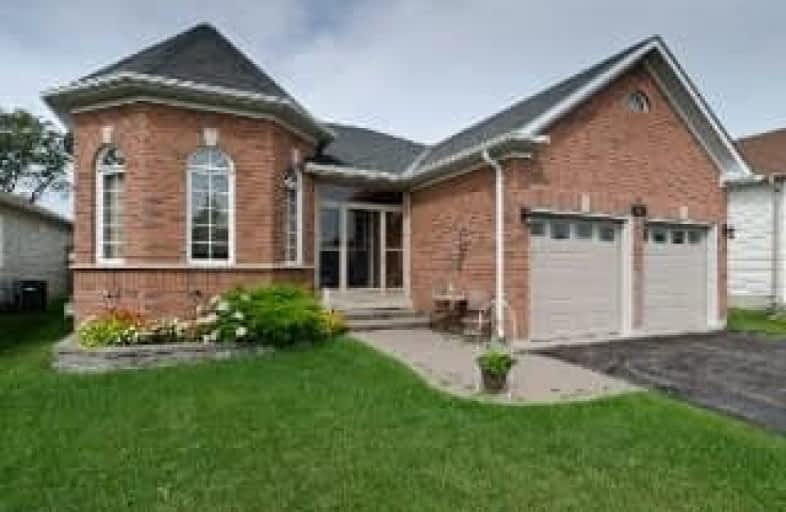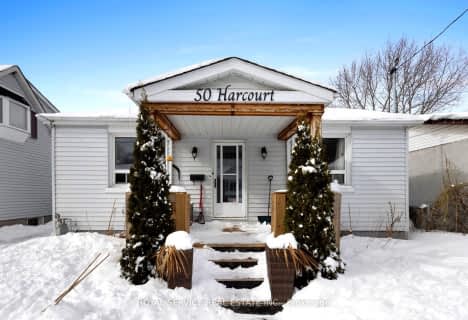
North Hope Central Public School
Elementary: Public
13.00 km
Dale Road Senior School
Elementary: Public
10.86 km
Dr M S Hawkins Senior School
Elementary: Public
1.35 km
Beatrice Strong Public School
Elementary: Public
3.67 km
Ganaraska Trail Public School
Elementary: Public
0.94 km
St. Anthony Catholic Elementary School
Elementary: Catholic
1.14 km
Clarke High School
Secondary: Public
22.06 km
Port Hope High School
Secondary: Public
1.42 km
Kenner Collegiate and Vocational Institute
Secondary: Public
35.78 km
Holy Cross Catholic Secondary School
Secondary: Catholic
35.93 km
St. Mary Catholic Secondary School
Secondary: Catholic
12.94 km
Cobourg Collegiate Institute
Secondary: Public
14.01 km








