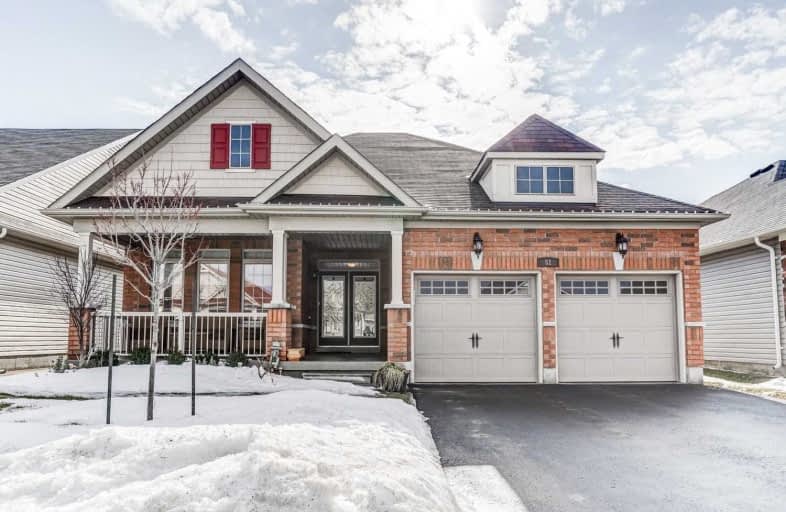
North Hope Central Public School
Elementary: Public
12.56 km
Dale Road Senior School
Elementary: Public
10.75 km
Dr M S Hawkins Senior School
Elementary: Public
1.52 km
Beatrice Strong Public School
Elementary: Public
3.73 km
Ganaraska Trail Public School
Elementary: Public
1.16 km
St. Anthony Catholic Elementary School
Elementary: Catholic
1.46 km
Clarke High School
Secondary: Public
21.96 km
Port Hope High School
Secondary: Public
1.59 km
Kenner Collegiate and Vocational Institute
Secondary: Public
35.34 km
Holy Cross Catholic Secondary School
Secondary: Catholic
35.48 km
St. Mary Catholic Secondary School
Secondary: Catholic
12.97 km
Cobourg Collegiate Institute
Secondary: Public
14.12 km











