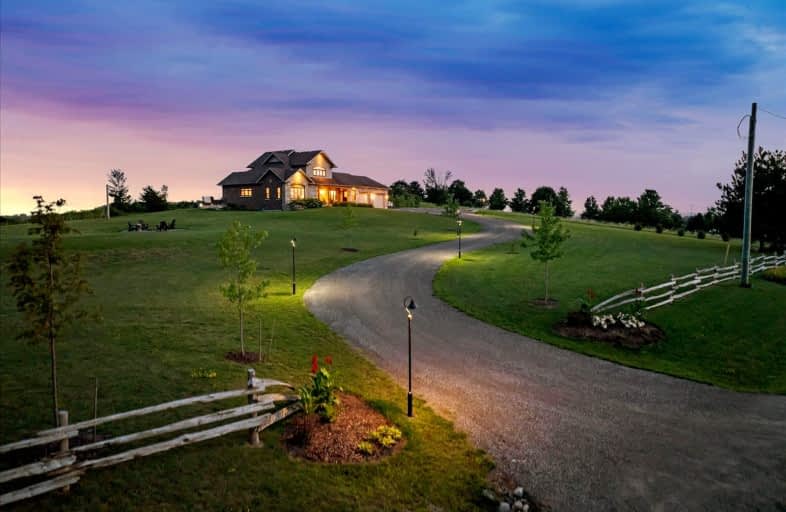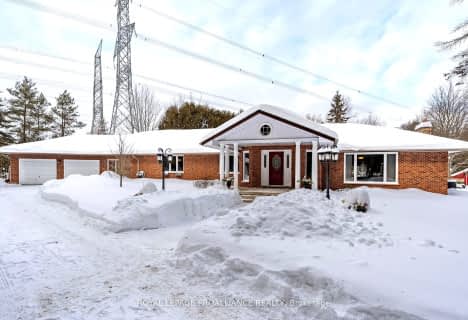
Car-Dependent
- Almost all errands require a car.
Somewhat Bikeable
- Almost all errands require a car.

North Hope Central Public School
Elementary: PublicCamborne Public School
Elementary: PublicDr M S Hawkins Senior School
Elementary: PublicBeatrice Strong Public School
Elementary: PublicGanaraska Trail Public School
Elementary: PublicSt. Anthony Catholic Elementary School
Elementary: CatholicPort Hope High School
Secondary: PublicKenner Collegiate and Vocational Institute
Secondary: PublicHoly Cross Catholic Secondary School
Secondary: CatholicCrestwood Secondary School
Secondary: PublicSt. Mary Catholic Secondary School
Secondary: CatholicCobourg Collegiate Institute
Secondary: Public-
Hewson Park
Peacock Blvd, Port Hope ON 9.13km -
Young Street Park
Young St (Bob's Drive), Port Hope ON L1A 1M5 9.52km -
Ganny
5 Ontario St, Port Hope ON L1A 1N2 9.64km
-
CIBC
185 Toronto Rd, Port Hope ON L1A 3V5 8.04km -
TD Bank Financial Group
2211 County Rd 28, Port Hope ON L1A 3V6 8.11km -
RBC Royal Bank
1 Jane St (John St.), Port Hope ON L1A 2E4 8.53km
- 3 bath
- 3 bed
- 3500 sqft
5605 County Road 10, Port Hope, Ontario • L1A 3V8 • Rural Port Hope


