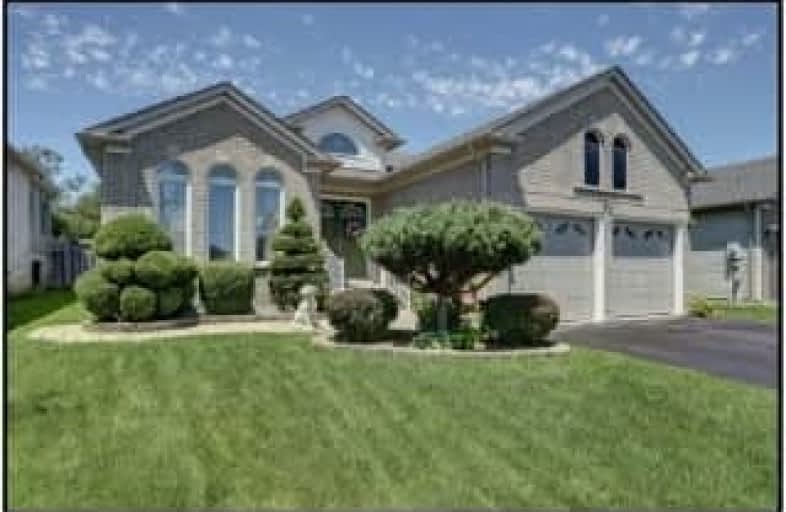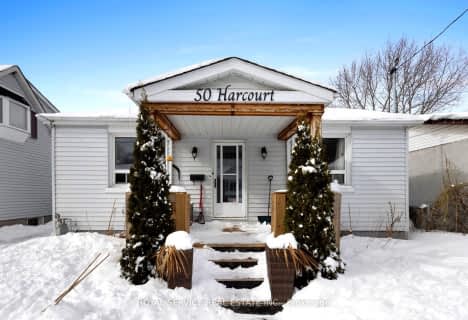
Dale Road Senior School
Elementary: Public
10.86 km
Dr M S Hawkins Senior School
Elementary: Public
1.21 km
Beatrice Strong Public School
Elementary: Public
3.56 km
Terry Fox Public School
Elementary: Public
10.85 km
Ganaraska Trail Public School
Elementary: Public
0.80 km
St. Anthony Catholic Elementary School
Elementary: Catholic
0.88 km
Clarke High School
Secondary: Public
22.24 km
Port Hope High School
Secondary: Public
1.27 km
Kenner Collegiate and Vocational Institute
Secondary: Public
36.09 km
Holy Cross Catholic Secondary School
Secondary: Catholic
36.25 km
St. Mary Catholic Secondary School
Secondary: Catholic
12.81 km
Cobourg Collegiate Institute
Secondary: Public
13.82 km







