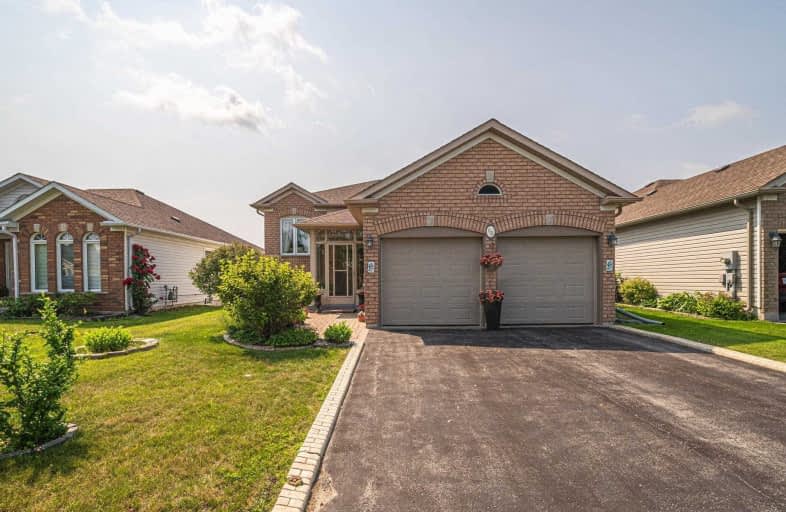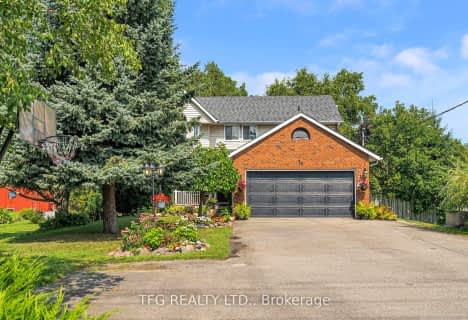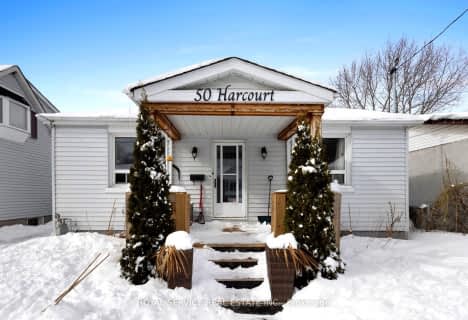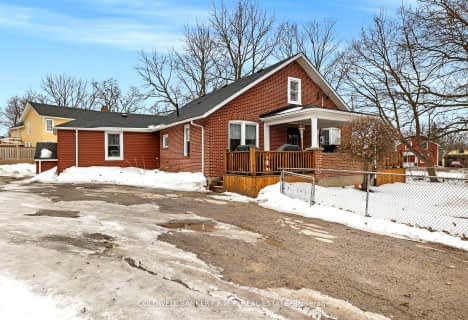
Dale Road Senior School
Elementary: Public
10.80 km
Dr M S Hawkins Senior School
Elementary: Public
1.14 km
Beatrice Strong Public School
Elementary: Public
3.49 km
Terry Fox Public School
Elementary: Public
10.78 km
Ganaraska Trail Public School
Elementary: Public
0.73 km
St. Anthony Catholic Elementary School
Elementary: Catholic
0.79 km
Clarke High School
Secondary: Public
22.32 km
Port Hope High School
Secondary: Public
1.20 km
Kenner Collegiate and Vocational Institute
Secondary: Public
36.11 km
Holy Cross Catholic Secondary School
Secondary: Catholic
36.28 km
St. Mary Catholic Secondary School
Secondary: Catholic
12.74 km
Cobourg Collegiate Institute
Secondary: Public
13.74 km














