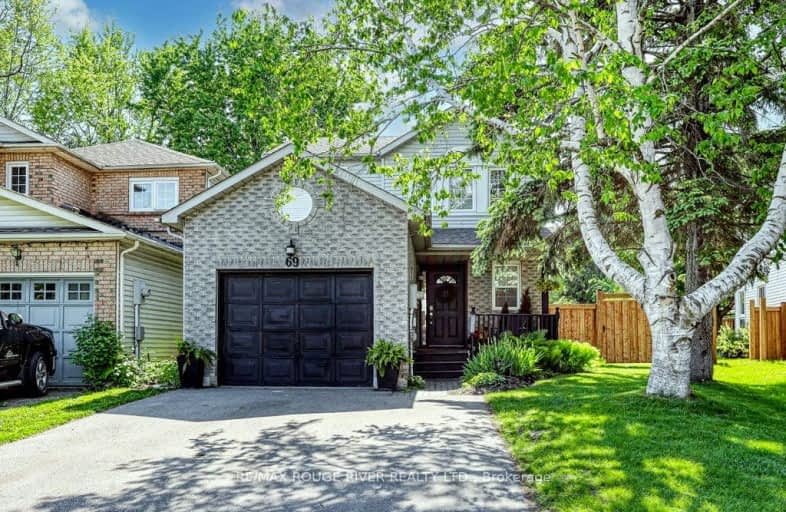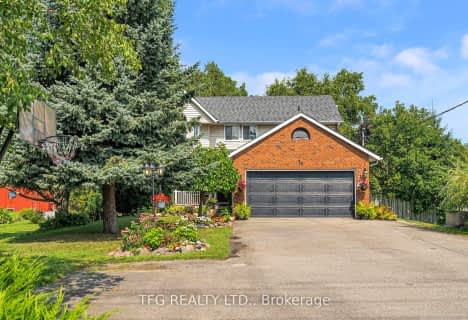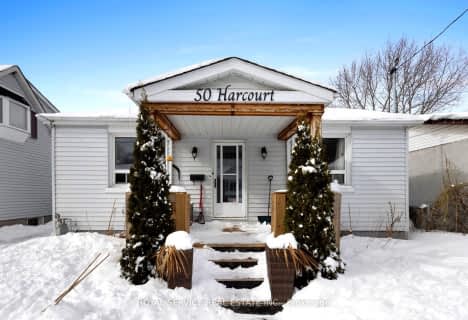Car-Dependent
- Most errands require a car.
27
/100
Somewhat Bikeable
- Most errands require a car.
32
/100

Dale Road Senior School
Elementary: Public
7.34 km
Dr M S Hawkins Senior School
Elementary: Public
2.50 km
Beatrice Strong Public School
Elementary: Public
0.15 km
Terry Fox Public School
Elementary: Public
7.16 km
Ganaraska Trail Public School
Elementary: Public
2.92 km
St. Anthony Catholic Elementary School
Elementary: Catholic
2.93 km
Clarke High School
Secondary: Public
25.83 km
Port Hope High School
Secondary: Public
2.44 km
Kenner Collegiate and Vocational Institute
Secondary: Public
35.11 km
Holy Cross Catholic Secondary School
Secondary: Catholic
35.50 km
St. Mary Catholic Secondary School
Secondary: Catholic
9.12 km
Cobourg Collegiate Institute
Secondary: Public
10.28 km
-
Hewson Park
Peacock Blvd, Port Hope ON 0.35km -
Port Hope Parks & Recreation
330 Ward St, Port Hope ON L1A 4A6 0.75km -
Port Hope Skate Park
Port Hope ON 0.88km
-
RBC Royal Bank ATM
363 Ontario St, Port Hope ON L1A 2W4 0.73km -
Scotiabank
369 Ontario St, Port Hope ON L1A 2W4 0.81km -
TD Canada Trust ATM
351 Yamaska Ch, Port Hope ON J0C 1K0 1.02km














