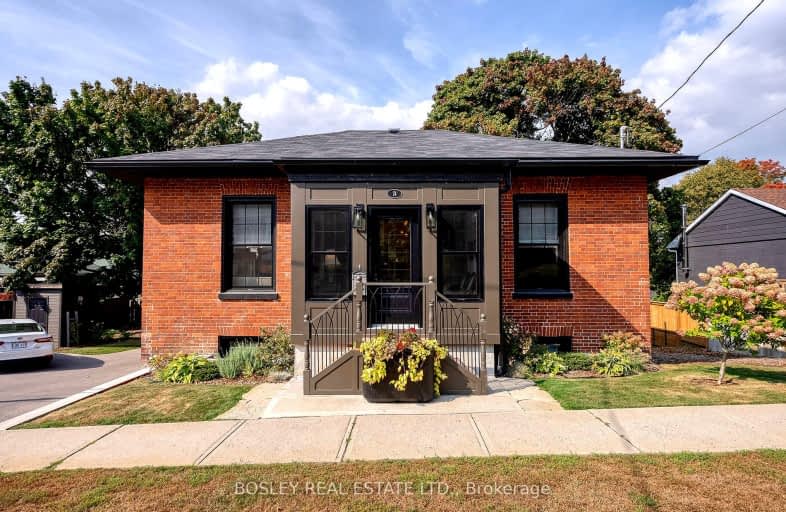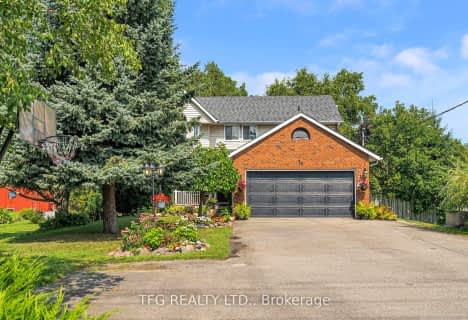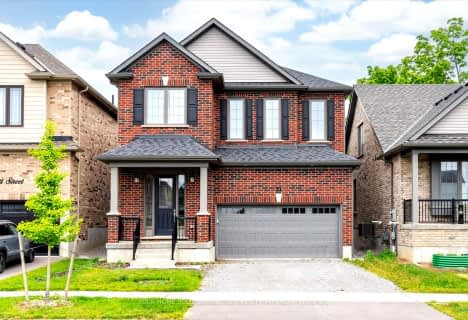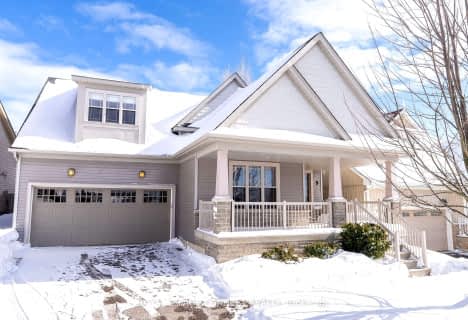Somewhat Walkable
- Some errands can be accomplished on foot.
61
/100
Somewhat Bikeable
- Most errands require a car.
39
/100

Dale Road Senior School
Elementary: Public
9.92 km
Dr M S Hawkins Senior School
Elementary: Public
1.15 km
Beatrice Strong Public School
Elementary: Public
2.46 km
Terry Fox Public School
Elementary: Public
9.44 km
Ganaraska Trail Public School
Elementary: Public
1.33 km
St. Anthony Catholic Elementary School
Elementary: Catholic
0.98 km
Clarke High School
Secondary: Public
23.89 km
Port Hope High School
Secondary: Public
1.11 km
Kenner Collegiate and Vocational Institute
Secondary: Public
36.77 km
Holy Cross Catholic Secondary School
Secondary: Catholic
37.04 km
St. Mary Catholic Secondary School
Secondary: Catholic
11.40 km
Cobourg Collegiate Institute
Secondary: Public
12.21 km














