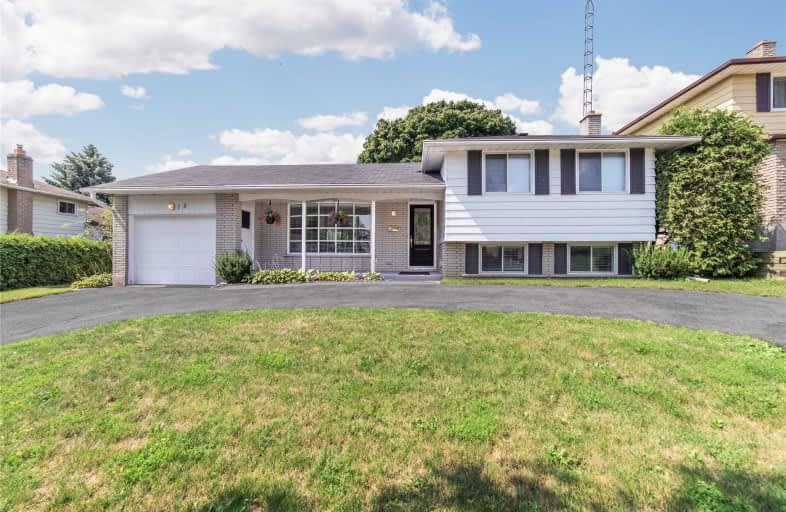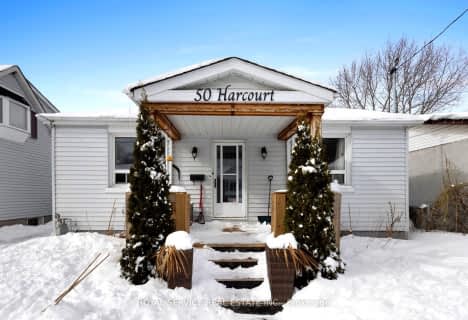
Dale Road Senior School
Elementary: Public
8.77 km
Camborne Public School
Elementary: Public
10.59 km
Dr M S Hawkins Senior School
Elementary: Public
1.06 km
Beatrice Strong Public School
Elementary: Public
1.76 km
Ganaraska Trail Public School
Elementary: Public
1.36 km
St. Anthony Catholic Elementary School
Elementary: Catholic
1.60 km
Clarke High School
Secondary: Public
23.97 km
Port Hope High School
Secondary: Public
1.04 km
Kenner Collegiate and Vocational Institute
Secondary: Public
34.81 km
Holy Cross Catholic Secondary School
Secondary: Catholic
35.08 km
St. Mary Catholic Secondary School
Secondary: Catholic
10.94 km
Cobourg Collegiate Institute
Secondary: Public
12.17 km








