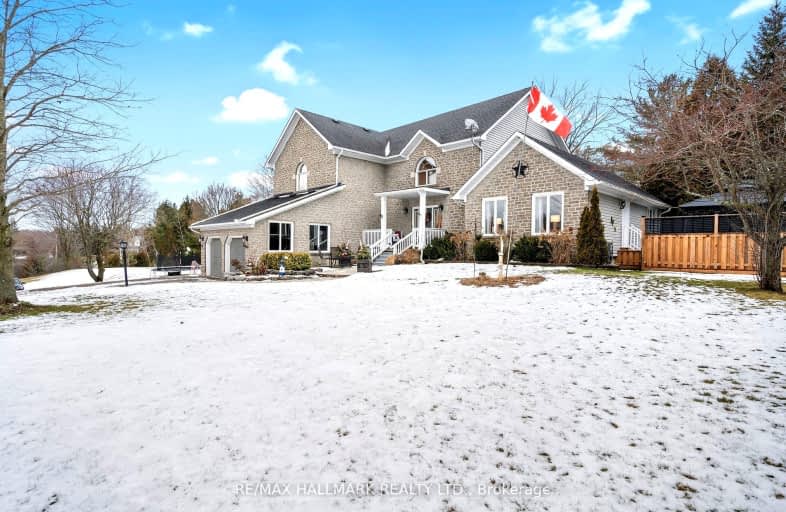Car-Dependent
- Almost all errands require a car.
Somewhat Bikeable
- Almost all errands require a car.

North Hope Central Public School
Elementary: PublicDr M S Hawkins Senior School
Elementary: PublicBeatrice Strong Public School
Elementary: PublicGanaraska Trail Public School
Elementary: PublicMillbrook/South Cavan Public School
Elementary: PublicSt. Anthony Catholic Elementary School
Elementary: CatholicÉSC Monseigneur-Jamot
Secondary: CatholicClarke High School
Secondary: PublicPort Hope High School
Secondary: PublicKenner Collegiate and Vocational Institute
Secondary: PublicHoly Cross Catholic Secondary School
Secondary: CatholicCrestwood Secondary School
Secondary: Public-
Moody's Bar & Grill
3 Tupper Street, Millbrook, ON L0A 1G0 11.04km -
The Social
26 Ontario Street, Port Hope, ON L1A 2T7 14.42km -
Nookie's Soul Kitchen
20 Ontario Street, Port Hope, ON L1A 2T7 14.44km
-
Screaming Goat Café
1166 5th line, Port Hope, ON L0A 1J0 7.87km -
Pastry Peddler
17 King Street E, Millbrook, ON L0A 1G0 10.96km -
Tim Hortons
181 Toronto Rd, Port Hope, ON L1A 3V5 12.35km
-
Anytime Fitness
115 Toronto Rd, Port Hope, ON L1A 3S4 12.79km -
Fit4less Peterborough
898 Monaghan Road, unit 3, Peterborough, ON K9J 1Y9 26.06km -
GoodLife Fitness
243 King St E, Bowmanville, ON L1C 3X1 27.44km
-
Millbrook Pharmacy
8 King E, Millbrook, ON L0A 1G0 11km -
Pharmasave
60 Ontario Street, Port Hope, ON L1A 2T8 14.3km -
Shoppers Drugmart
1 King Avenue E, Newcastle, ON L1B 1H3 21.91km
-
The Lakeview
5074 Rice Lake Drive, Bewdley, ON K0L 1E0 6.99km -
Rhino's Roadhouse
5078 Rice Lake Drive, Bewdley, ON K0L 1E0 7km -
Bewdley Pizza
5070 Rice Lake Drive, Bewdley, ON K0L 1E0 7.19km
-
Northumberland Mall
1111 Elgin Street W, Cobourg, ON K9A 5H7 18.62km -
Lansdowne Place
645 Lansdowne Street W, Peterborough, ON K9J 7Y5 25.71km -
Peterborough Square
360 George Street N, Peterborough, ON K9H 7E7 28km
-
Davis' Your Independent Grocer
20 Jocelyn Road, Port Hope, ON L1A 3V5 12.55km -
Food Basics
125 Hope Street S, Port Hope, ON L1A 4C2 15.05km -
Foodland
Hwy 35 & 48, Coboconk, ON K0M 1K0 72.31km
-
Liquor Control Board of Ontario
879 Lansdowne Street W, Peterborough, ON K9J 1Z5 25.39km -
The Beer Store
570 Lansdowne Street W, Peterborough, ON K9J 1Y9 25.93km -
The Beer Store
200 Ritson Road N, Oshawa, ON L1H 5J8 40.66km
-
Mobil Gas
167 Toronto Street, Port Hope, ON L1A 3V5 12.54km -
Happy's Esso
156 Toronto Road, Port Hope, ON L1A 3S5 12.61km -
ONroute Port Hope
Highway 401 Eastbound Between Exit, Suite 448, Port Hope, ON L0A 1B0 13.23km
-
Port Hope Drive In
2141 Theatre Road, Cobourg, ON K9A 4J7 16.91km -
Galaxy Cinemas
320 Water Street, Peterborough, ON K9H 7N9 27.99km -
Cineplex Odeon
1351 Grandview Street N, Oshawa, ON L1K 0G1 37.47km
-
Peterborough Public Library
345 Aylmer Street N, Peterborough, ON K9H 3V7 27.91km -
Clarington Public Library
2950 Courtice Road, Courtice, ON L1E 2H8 34.52km -
Oshawa Public Library, McLaughlin Branch
65 Bagot Street, Oshawa, ON L1H 1N2 41.59km
-
Northumberland Hills Hospital
1000 Depalma Drive, Cobourg, ON K9A 5W6 18.29km -
Peterborough Regional Health Centre
1 Hospital Drive, Peterborough, ON K9J 7C6 27.2km -
Lakeridge Health
47 Liberty Street S, Bowmanville, ON L1C 2N4 28km


