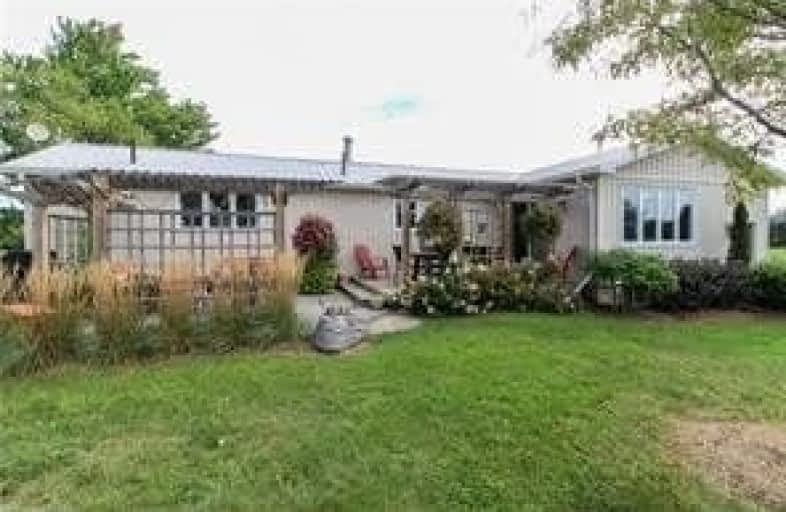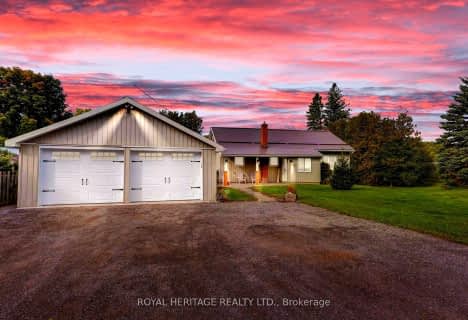Sold on May 16, 2019
Note: Property is not currently for sale or for rent.

-
Type: Detached
-
Style: Bungalow-Raised
-
Lot Size: 830 x 1352 Feet
-
Age: No Data
-
Taxes: $887 per year
-
Days on Site: 13 Days
-
Added: Sep 07, 2019 (1 week on market)
-
Updated:
-
Last Checked: 2 months ago
-
MLS®#: X4439298
-
Listed By: Royal lepage proalliance realty, brokerage
Welcome To 8473 Gilmour Road Located On A Private And Picturesque Setting On A Hill Top Over Looking Your Own 25 Acre Estate. This Lovely 1245 Sq Ft Bungalow With 3 Bedrooms, 2 Baths, Fully Finished Basement And Quality Finishes Thru-Out. A Massive Shed With Over 6,000 Sq Ft Workshop/Storage, Approx 1,400 Sq Ft Insulated, Solar Panels, Christmas Trees Or Landscape Trees And Approx 17 Acres Of Workable Land. All Of This On A Very Private Setting.
Property Details
Facts for 8473 Gilmour Road, Port Hope
Status
Days on Market: 13
Last Status: Sold
Sold Date: May 16, 2019
Closed Date: Aug 02, 2019
Expiry Date: Sep 06, 2019
Sold Price: $845,000
Unavailable Date: May 16, 2019
Input Date: May 06, 2019
Property
Status: Sale
Property Type: Detached
Style: Bungalow-Raised
Area: Port Hope
Community: Rural Port Hope
Availability Date: Flexible
Inside
Bedrooms: 1
Bedrooms Plus: 2
Bathrooms: 2
Kitchens: 1
Rooms: 7
Den/Family Room: Yes
Air Conditioning: Central Air
Fireplace: No
Washrooms: 2
Building
Basement: Full
Heat Type: Forced Air
Heat Source: Propane
Exterior: Vinyl Siding
Water Supply Type: Bored Well
Water Supply: Well
Special Designation: Unknown
Other Structures: Drive Shed
Parking
Driveway: Private
Garage Spaces: 20
Garage Type: Detached
Covered Parking Spaces: 20
Total Parking Spaces: 40
Fees
Tax Year: 2018
Tax Legal Description: Pt Lt 10 Con 8 Hope Pt 2,..Cont'd In Remarks
Taxes: $887
Highlights
Feature: Fenced Yard
Land
Cross Street: Cty Rd 28 & Oakridge
Municipality District: Port Hope
Fronting On: East
Pool: None
Sewer: Septic
Lot Depth: 1352 Feet
Lot Frontage: 830 Feet
Acres: 25-49.99
Farm: Land & Bldgs
Rooms
Room details for 8473 Gilmour Road, Port Hope
| Type | Dimensions | Description |
|---|---|---|
| Living Main | 5.48 x 3.96 | |
| Dining Main | 4.65 x 3.73 | |
| Kitchen Main | 4.77 x 3.96 | |
| Bathroom Main | 3.96 x 2.99 | 4 Pc Bath |
| Laundry Main | 1.47 x 0.91 | |
| Master Main | 3.96 x 3.63 | |
| Bathroom Main | 3.91 x 1.60 | 4 Pc Ensuite |
| Br Lower | 3.96 x 3.91 | |
| Br Lower | 3.32 x 2.76 | |
| Rec Lower | 5.48 x 4.57 | |
| Utility Lower | 9.70 x 3.81 |
| XXXXXXXX | XXX XX, XXXX |
XXXX XXX XXXX |
$XXX,XXX |
| XXX XX, XXXX |
XXXXXX XXX XXXX |
$XXX,XXX | |
| XXXXXXXX | XXX XX, XXXX |
XXXXXXX XXX XXXX |
|
| XXX XX, XXXX |
XXXXXX XXX XXXX |
$XXX,XXX |
| XXXXXXXX XXXX | XXX XX, XXXX | $845,000 XXX XXXX |
| XXXXXXXX XXXXXX | XXX XX, XXXX | $845,000 XXX XXXX |
| XXXXXXXX XXXXXXX | XXX XX, XXXX | XXX XXXX |
| XXXXXXXX XXXXXX | XXX XX, XXXX | $895,000 XXX XXXX |

North Hope Central Public School
Elementary: PublicDr M S Hawkins Senior School
Elementary: PublicBeatrice Strong Public School
Elementary: PublicGanaraska Trail Public School
Elementary: PublicMillbrook/South Cavan Public School
Elementary: PublicSt. Anthony Catholic Elementary School
Elementary: CatholicÉSC Monseigneur-Jamot
Secondary: CatholicPort Hope High School
Secondary: PublicKenner Collegiate and Vocational Institute
Secondary: PublicHoly Cross Catholic Secondary School
Secondary: CatholicCrestwood Secondary School
Secondary: PublicSt. Mary Catholic Secondary School
Secondary: Catholic- 3 bath
- 2 bed
7994 MILL Street South, Port Hope, Ontario • L0A 1B0 • Garden Hill



