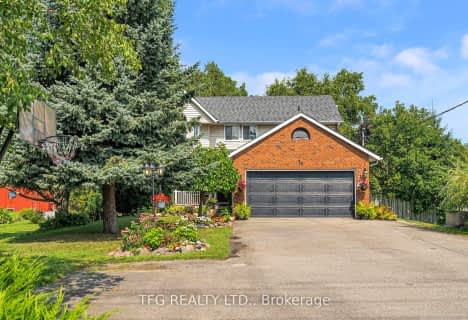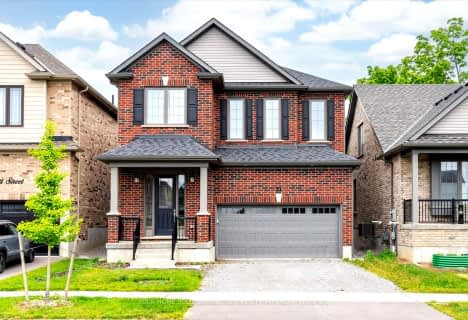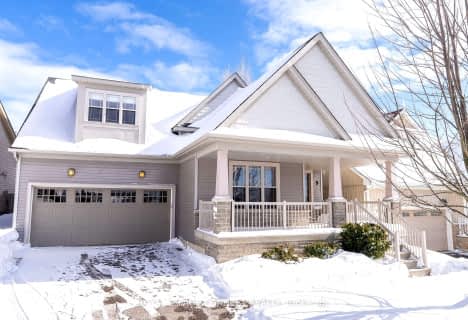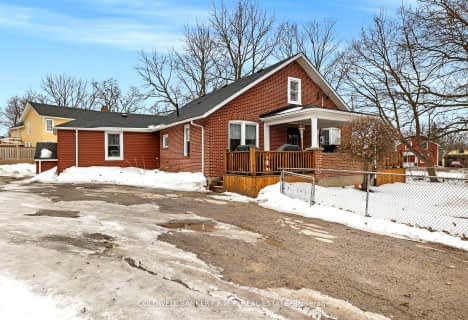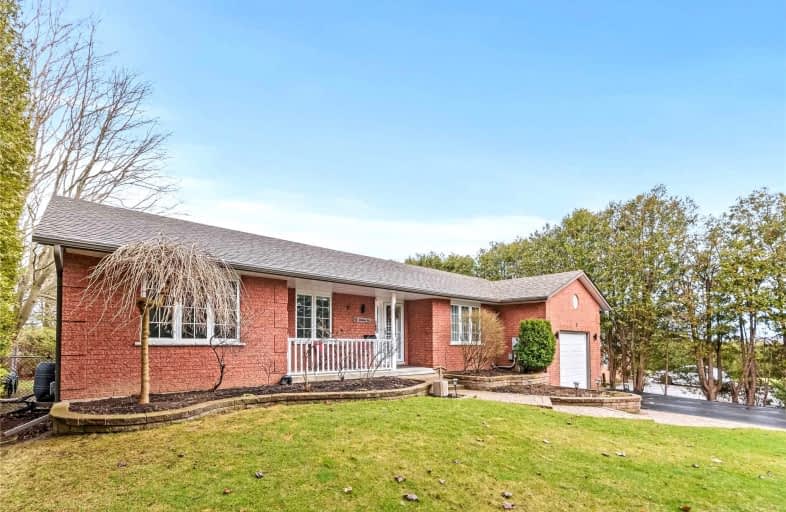
Video Tour

Dale Road Senior School
Elementary: Public
10.32 km
Dr M S Hawkins Senior School
Elementary: Public
0.63 km
Beatrice Strong Public School
Elementary: Public
2.97 km
Terry Fox Public School
Elementary: Public
10.25 km
Ganaraska Trail Public School
Elementary: Public
0.27 km
St. Anthony Catholic Elementary School
Elementary: Catholic
0.30 km
Clarke High School
Secondary: Public
22.85 km
Port Hope High School
Secondary: Public
0.68 km
Kenner Collegiate and Vocational Institute
Secondary: Public
36.04 km
Holy Cross Catholic Secondary School
Secondary: Catholic
36.24 km
St. Mary Catholic Secondary School
Secondary: Catholic
12.21 km
Cobourg Collegiate Institute
Secondary: Public
13.21 km


