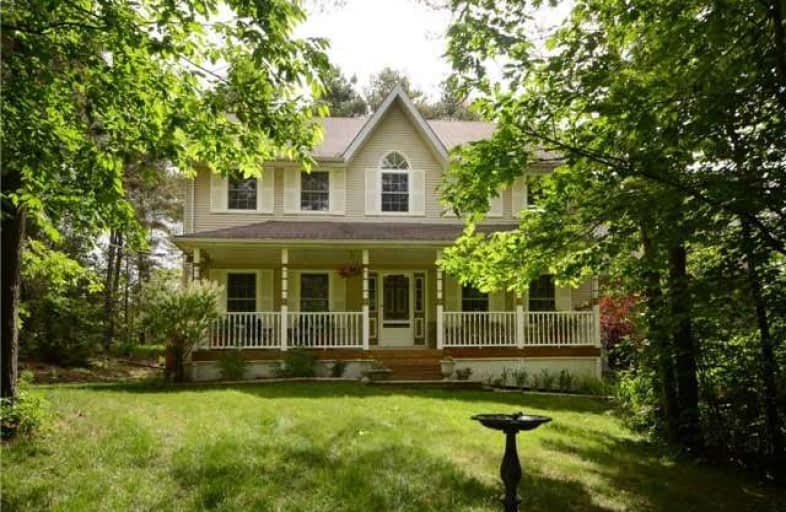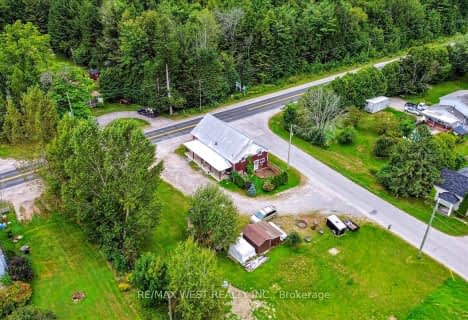Sold on May 24, 2019
Note: Property is not currently for sale or for rent.

-
Type: Detached
-
Style: 2-Storey
-
Lot Size: 350 x 372 Feet
-
Age: 16-30 years
-
Taxes: $3,975 per year
-
Days on Site: 266 Days
-
Added: Sep 07, 2019 (8 months on market)
-
Updated:
-
Last Checked: 1 month ago
-
MLS®#: X4234848
-
Listed By: Royal service real estate inc., brokerage
This 2002 Constructed Home Was Thoughtfully Oriented So That Its Full Length Front Veranda Overlooks The Lawns Towards The Evening Sunsets. With Access From The Kitchen, A Large 16 X 12 Ft Deck With Screened Gazebo For Quiet And Bug-Free Relaxation. Large Eat-In Kitchen With Flawless Cork Floors. Intimate Formal Dining Room, Living Room With Impeccable Mirage Hardwood Floors & Propane Fireplace. Lg Master W/ Walk-In Closet, 4Pc Ensuite.
Extras
Lower Level Has Lg Family Room With A Second Propane Stove, Large Office Space Presently Used As A Guest Room Which Has A 3Pc Ensuite. The Double Garage Is Expansive At 19 X 19 Ft
Property Details
Facts for 9026 County 10 Road, Port Hope
Status
Days on Market: 266
Last Status: Sold
Sold Date: May 24, 2019
Closed Date: Jun 26, 2019
Expiry Date: Jun 01, 2019
Sold Price: $600,000
Unavailable Date: May 24, 2019
Input Date: Sep 04, 2018
Property
Status: Sale
Property Type: Detached
Style: 2-Storey
Age: 16-30
Area: Port Hope
Community: Rural Port Hope
Availability Date: Tbd
Inside
Bedrooms: 3
Bathrooms: 4
Kitchens: 1
Rooms: 7
Den/Family Room: No
Air Conditioning: Central Air
Fireplace: Yes
Laundry Level: Main
Washrooms: 4
Building
Basement: Finished
Basement 2: Full
Heat Type: Forced Air
Heat Source: Propane
Exterior: Vinyl Siding
Water Supply Type: Drilled Well
Water Supply: Well
Special Designation: Unknown
Parking
Driveway: Pvt Double
Garage Spaces: 2
Garage Type: Attached
Covered Parking Spaces: 4
Total Parking Spaces: 6
Fees
Tax Year: 2018
Tax Legal Description: Pt Lt 15 Con 9 Hope As In Nc298260; Port Hope
Taxes: $3,975
Highlights
Feature: Wooded/Treed
Land
Cross Street: North Of Cty Rd 9
Municipality District: Port Hope
Fronting On: West
Parcel Number: 510520267
Pool: None
Sewer: Septic
Lot Depth: 372 Feet
Lot Frontage: 350 Feet
Lot Irregularities: 1.5 Ac
Acres: .50-1.99
Zoning: Res
Rooms
Room details for 9026 County 10 Road, Port Hope
| Type | Dimensions | Description |
|---|---|---|
| Kitchen Main | 4.24 x 5.61 | Eat-In Kitchen, Cork Floor, W/O To Deck |
| Dining Main | 2.89 x 3.56 | Broadloom |
| Living Main | 3.60 x 7.29 | Hardwood Floor, Fireplace |
| Laundry Main | 1.78 x 1.39 | |
| Master 2nd | 4.49 x 4.87 | Broadloom, 4 Pc Ensuite, W/I Closet |
| 2nd Br 2nd | 4.01 x 3.38 | |
| 3rd Br 2nd | 3.91 x 3.05 | |
| Office Bsmt | 3.48 x 3.66 | 3 Pc Ensuite |
| Family Bsmt | 4.04 x 6.68 | Fireplace |
| Other Bsmt | 3.22 x 2.82 |
| XXXXXXXX | XXX XX, XXXX |
XXXX XXX XXXX |
$XXX,XXX |
| XXX XX, XXXX |
XXXXXX XXX XXXX |
$XXX,XXX | |
| XXXXXXXX | XXX XX, XXXX |
XXXXXXX XXX XXXX |
|
| XXX XX, XXXX |
XXXXXX XXX XXXX |
$XXX,XXX |
| XXXXXXXX XXXX | XXX XX, XXXX | $600,000 XXX XXXX |
| XXXXXXXX XXXXXX | XXX XX, XXXX | $625,000 XXX XXXX |
| XXXXXXXX XXXXXXX | XXX XX, XXXX | XXX XXXX |
| XXXXXXXX XXXXXX | XXX XX, XXXX | $655,000 XXX XXXX |

North Hope Central Public School
Elementary: PublicNorth Cavan Public School
Elementary: PublicDr M S Hawkins Senior School
Elementary: PublicGanaraska Trail Public School
Elementary: PublicMillbrook/South Cavan Public School
Elementary: PublicSt. Anthony Catholic Elementary School
Elementary: CatholicÉSC Monseigneur-Jamot
Secondary: CatholicPort Hope High School
Secondary: PublicKenner Collegiate and Vocational Institute
Secondary: PublicHoly Cross Catholic Secondary School
Secondary: CatholicCrestwood Secondary School
Secondary: PublicSt. Peter Catholic Secondary School
Secondary: Catholic- 3 bath
- 3 bed
5010 Ganaraska Road, Port Hope, Ontario • L0A 1B0 • Port Hope



