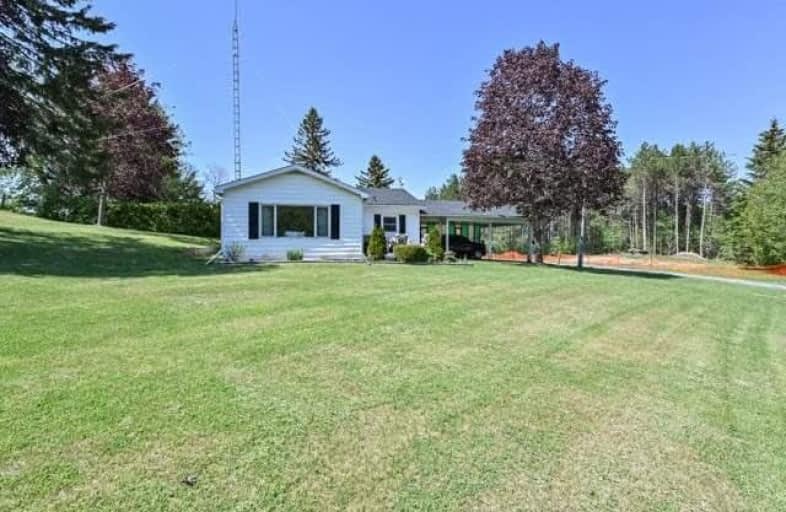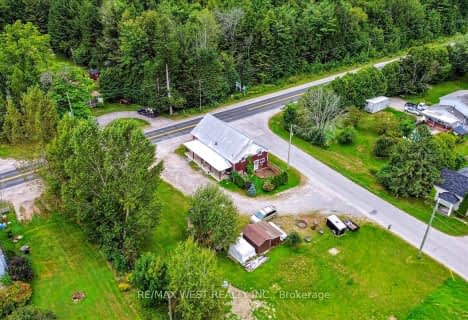Sold on Jun 09, 2020
Note: Property is not currently for sale or for rent.

-
Type: Detached
-
Style: Bungalow
-
Lot Size: 161.71 x 448 Feet
-
Age: No Data
-
Taxes: $3,300 per year
-
Days on Site: 12 Days
-
Added: May 28, 2020 (1 week on market)
-
Updated:
-
Last Checked: 2 months ago
-
MLS®#: X4772460
-
Listed By: Re/max jazz inc., brokerage
Welcome To This Lovely Home In A Gorgeous Location. 1.8 Acres Surrounded By Farmland With Breathtaking Views. 2Min Walk To The Ganaraska Trails. 3 Bedrooms, 1 (4Pc) Bathroom. Large Eat-In Kitchen And A Finished Basement. Stunning Scenery All Around. Don't Miss This One!
Extras
Included: Stove, Fridge, Dishwasher, Washer, Dryer, Electrical Light Fixtures, Window Coverings.
Property Details
Facts for 9236 Forest Crescent, Port Hope
Status
Days on Market: 12
Last Status: Sold
Sold Date: Jun 09, 2020
Closed Date: Jul 15, 2020
Expiry Date: Nov 09, 2020
Sold Price: $522,000
Unavailable Date: Jun 09, 2020
Input Date: May 28, 2020
Prior LSC: Sold
Property
Status: Sale
Property Type: Detached
Style: Bungalow
Area: Port Hope
Community: Garden Hill
Availability Date: Tbd
Inside
Bedrooms: 3
Bathrooms: 1
Kitchens: 1
Rooms: 5
Den/Family Room: No
Air Conditioning: Central Air
Fireplace: Yes
Washrooms: 1
Building
Basement: Finished
Heat Type: Heat Pump
Heat Source: Other
Exterior: Alum Siding
Water Supply Type: Drilled Well
Water Supply: Well
Special Designation: Unknown
Parking
Driveway: Private
Garage Spaces: 2
Garage Type: Detached
Covered Parking Spaces: 8
Total Parking Spaces: 10
Fees
Tax Year: 2020
Tax Legal Description: Pt Lt 15 Con 9 Hope As In Nc12583; S/T Hpt14684 **
Taxes: $3,300
Land
Cross Street: Ganaraska To #10 N T
Municipality District: Port Hope
Fronting On: North
Parcel Number: 510520263
Pool: None
Sewer: Septic
Lot Depth: 448 Feet
Lot Frontage: 161.71 Feet
Acres: < .50
Additional Media
- Virtual Tour: X4772460
Rooms
Room details for 9236 Forest Crescent, Port Hope
| Type | Dimensions | Description |
|---|---|---|
| Kitchen Main | 4.10 x 4.20 | Eat-In Kitchen, Vinyl Floor, Window |
| Living Main | 4.10 x 5.20 | Laminate, Bay Window, Ceiling Fan |
| Master Main | 4.50 x 3.50 | Laminate, Window, Closet |
| 2nd Br Main | 3.20 x 3.50 | Laminate, Window, Closet |
| 3rd Br Main | 2.90 x 3.30 | Laminate, Window, Closet |
| Rec Lower | 4.20 x 7.30 | Broadloom |
| Laundry Lower | 3.40 x 4.00 |
| XXXXXXXX | XXX XX, XXXX |
XXXX XXX XXXX |
$XXX,XXX |
| XXX XX, XXXX |
XXXXXX XXX XXXX |
$XXX,XXX | |
| XXXXXXXX | XXX XX, XXXX |
XXXX XXX XXXX |
$XXX,XXX |
| XXX XX, XXXX |
XXXXXX XXX XXXX |
$XXX,XXX |
| XXXXXXXX XXXX | XXX XX, XXXX | $522,000 XXX XXXX |
| XXXXXXXX XXXXXX | XXX XX, XXXX | $525,000 XXX XXXX |
| XXXXXXXX XXXX | XXX XX, XXXX | $324,000 XXX XXXX |
| XXXXXXXX XXXXXX | XXX XX, XXXX | $324,900 XXX XXXX |

North Hope Central Public School
Elementary: PublicNorth Cavan Public School
Elementary: PublicDr M S Hawkins Senior School
Elementary: PublicGanaraska Trail Public School
Elementary: PublicMillbrook/South Cavan Public School
Elementary: PublicSt. Anthony Catholic Elementary School
Elementary: CatholicÉSC Monseigneur-Jamot
Secondary: CatholicPort Hope High School
Secondary: PublicKenner Collegiate and Vocational Institute
Secondary: PublicHoly Cross Catholic Secondary School
Secondary: CatholicCrestwood Secondary School
Secondary: PublicSt. Peter Catholic Secondary School
Secondary: Catholic- 3 bath
- 3 bed
5010 Ganaraska Road, Port Hope, Ontario • L0A 1B0 • Port Hope



