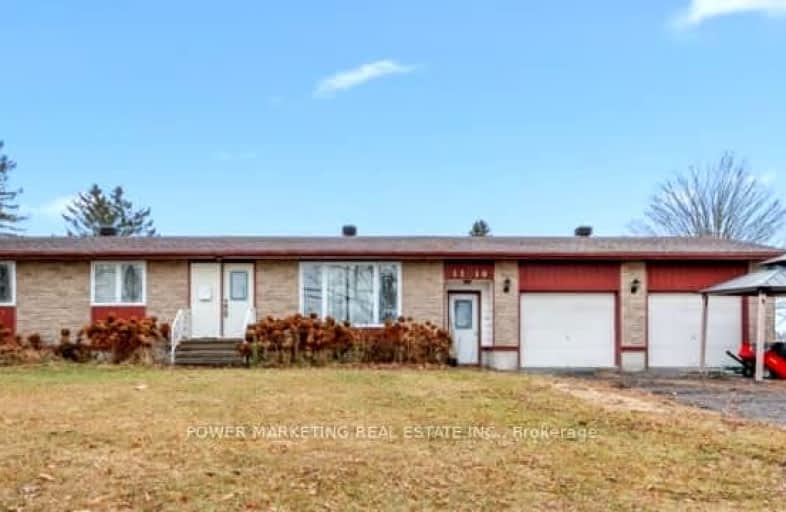Car-Dependent
- Almost all errands require a car.
Somewhat Bikeable
- Most errands require a car.

École intermédiaire catholique - Pavillon Plantagenet
Elementary: CatholicÉcole élémentaire catholique Saint-Grégoire
Elementary: CatholicÉcole élémentaire catholique Saint-Isidore
Elementary: CatholicÉcole élémentaire catholique Saint-Paul
Elementary: CatholicÉcole élémentaire catholique Saint-Victor
Elementary: CatholicÉcole élémentaire catholique Saint-Jean-Baptiste
Elementary: CatholicCentre d'éduc./form. de l'Est ontarien
Secondary: CatholicÉcole secondaire publique Le Sommet
Secondary: PublicÉcole secondaire catholique de Plantagenet
Secondary: CatholicVankleek Hill Collegiate Institute
Secondary: PublicÉcole secondaire catholique régionale de Hawkesbury
Secondary: CatholicÉcole secondaire catholique de Casselman
Secondary: Catholic-
La Cote
6.69km -
Dynamo Industries
661 County Rd 9, Plantagenet ON K0B 1L0 10.17km -
Manoir Papineau
Québec 11.67km
-
Banque Nationale du Canada
270 Telegraphy St, Alfred ON K0B 1A0 1.18km -
Caisse Desjardins
499 St Philippe St, Alfred ON K0B 1A0 1.57km -
HSBC ATM
509 Notre Dame Rue, Montebello QC J0V 1L0 11.87km






