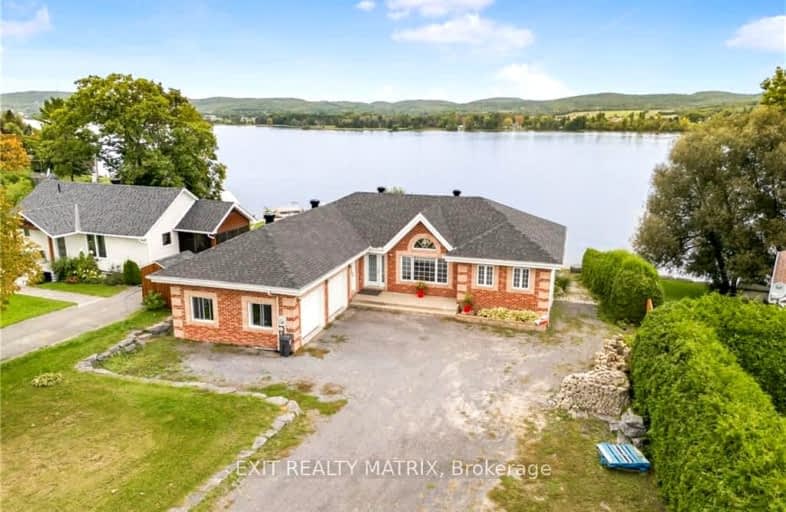
Car-Dependent
- Almost all errands require a car.
Somewhat Bikeable
- Most errands require a car.

École intermédiaire catholique - Pavillon Plantagenet
Elementary: CatholicÉcole élémentaire catholique Saint-Joseph (Wendover)
Elementary: CatholicÉcole élémentaire catholique Saint-Isidore
Elementary: CatholicÉcole élémentaire catholique Saint-Paul
Elementary: CatholicÉcole élémentaire catholique Saint-Victor
Elementary: CatholicÉcole élémentaire catholique Saint-Jean-Baptiste
Elementary: CatholicCentre d'éduc./form. de l'Est ontarien
Secondary: CatholicÉcole secondaire publique Le Sommet
Secondary: PublicÉcole secondaire catholique de Plantagenet
Secondary: CatholicVankleek Hill Collegiate Institute
Secondary: PublicÉcole secondaire catholique régionale de Hawkesbury
Secondary: CatholicÉcole secondaire catholique de Casselman
Secondary: Catholic-
Manoir Papineau
Québec 3.92km -
La Cote
7.81km -
Carré Ste-Angélique
Papineauville QC 9.66km
-
HSBC ATM
509 Notre Dame Rue, Montebello QC J0V 1L0 3.58km -
Banque Nationale du Canada
270 Telegraphy St, Alfred ON K0B 1A0 9.18km -
Caisse Desjardins
499 St Philippe St, Alfred ON K0B 1A0 9.33km

